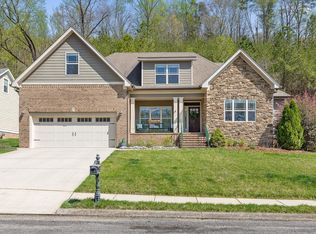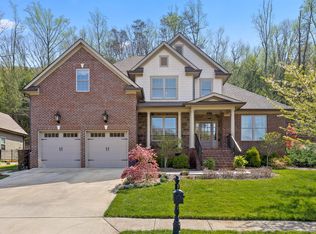Sold for $719,900
$719,900
744 Shearer Cove Rd, Chattanooga, TN 37405
4beds
2,841sqft
Single Family Residence
Built in 2013
0.43 Acres Lot
$726,100 Zestimate®
$253/sqft
$3,494 Estimated rent
Home value
$726,100
Estimated sales range
Not available
$3,494/mo
Zestimate® history
Loading...
Owner options
Explore your selling options
What's special
Serenity and comfort greet you at the door of this one-owner custom built home in the highly sought after Horse Creek Farms community.
Thoughtfully designed with luxury, comfort, and function in mind, this stunning property offers a rare combination of high-end finishes, privacy, and convenience—all just 10 minutes from downtown Chattanooga.
From the moment you arrive, you are greeted by gorgeous landscaping complete with a tranquil fountain, timeless pergola, and mature plantings that provide natural privacy and year-round beauty.
Step inside to a bright and inviting interior where no detail has been overlooked. The updated kitchen is a standout, featuring premium Wolf appliances, elegant cabinetry, and sleek quartz countertops—perfect for the home chef and ideal for entertaining. The marble fireplace is a showstopper. Seamlessly updated bathrooms echo the same level of luxury with designer tile work, upscale fixtures, and spa-like amenities.
The home offers beautiful views of Signal Mountain, creating a serene backdrop from multiple vantage points. Recent updates include a newly encapsulated crawlspace, newly painted trim, and a hot water re-circulator, adding efficiency, comfort, and long-term value.
Whether you're hosting guests or enjoying a quiet evening at home, 744 Shearer Cove Rd. offers a lifestyle of elegance, ease, and convenience. Homes of this quality and care are a rare find—schedule your private showing today.
Zillow last checked: 8 hours ago
Listing updated: October 16, 2025 at 10:03am
Listed by:
Sara Nausley 423-413-6357,
Real Estate Partners Chattanooga LLC
Bought with:
Jay Robinson, 255994
Keller Williams Realty
Source: Greater Chattanooga Realtors,MLS#: 1520543
Facts & features
Interior
Bedrooms & bathrooms
- Bedrooms: 4
- Bathrooms: 3
- Full bathrooms: 3
Primary bedroom
- Level: First
Bedroom
- Level: Second
Bedroom
- Level: Second
Bedroom
- Level: Second
Primary bathroom
- Level: First
Bathroom
- Level: First
Bathroom
- Level: Second
Dining room
- Level: First
Kitchen
- Level: First
Laundry
- Level: First
Living room
- Level: First
Office
- Level: First
Heating
- Central, Natural Gas
Cooling
- Central Air, Electric
Appliances
- Included: Disposal, Double Oven, Dishwasher, Gas Cooktop, Refrigerator, Range Hood, Wall Oven
- Laundry: Laundry Room, Sink
Features
- Cathedral Ceiling(s), Other, Pantry, See Remarks, Breakfast Nook, Separate Dining Room
- Flooring: Hardwood, Tile
- Windows: Vinyl Frames
- Has basement: No
- Number of fireplaces: 1
- Fireplace features: Living Room
Interior area
- Total structure area: 2,841
- Total interior livable area: 2,841 sqft
- Finished area above ground: 2,841
Property
Parking
- Total spaces: 2
- Parking features: Driveway, Garage
- Attached garage spaces: 2
Features
- Levels: Two
- Stories: 2
- Patio & porch: Covered, Screened
- Exterior features: Courtyard, Rain Gutters
- Pool features: None
- Has view: Yes
- View description: Mountain(s)
Lot
- Size: 0.43 Acres
- Dimensions: 95.27 x 200.85
- Features: Sloped
Details
- Additional structures: None
- Parcel number: 117c D 004
- Special conditions: Standard
- Other equipment: Dehumidifier
Construction
Type & style
- Home type: SingleFamily
- Architectural style: Contemporary
- Property subtype: Single Family Residence
Materials
- Fiber Cement
- Foundation: Block
- Roof: Shingle
Condition
- Updated/Remodeled
- New construction: No
- Year built: 2013
Utilities & green energy
- Sewer: Public Sewer
- Water: Public
- Utilities for property: Cable Available, Electricity Connected, Natural Gas Connected, Phone Available, Sewer Connected, Underground Utilities, Water Connected
Community & neighborhood
Community
- Community features: Street Lights, Sidewalks, Pond
Location
- Region: Chattanooga
- Subdivision: Horse Creek Farms, Phase Ii
HOA & financial
HOA
- Has HOA: Yes
- HOA fee: $200 annually
- Amenities included: Pond Year Round
- Services included: Maintenance Grounds
Other
Other facts
- Listing terms: Cash,Conventional,FHA,VA Loan
- Road surface type: Asphalt
Price history
| Date | Event | Price |
|---|---|---|
| 10/14/2025 | Sold | $719,900$253/sqft |
Source: Greater Chattanooga Realtors #1520543 Report a problem | ||
| 9/18/2025 | Contingent | $719,900$253/sqft |
Source: Greater Chattanooga Realtors #1520543 Report a problem | ||
| 9/15/2025 | Listed for sale | $719,900+67.4%$253/sqft |
Source: Greater Chattanooga Realtors #1520543 Report a problem | ||
| 1/2/2014 | Sold | $430,000+877.3%$151/sqft |
Source: Public Record Report a problem | ||
| 1/23/2008 | Sold | $44,000$15/sqft |
Source: Public Record Report a problem | ||
Public tax history
| Year | Property taxes | Tax assessment |
|---|---|---|
| 2024 | $2,361 | $105,550 |
| 2023 | $2,361 | $105,550 |
| 2022 | $2,361 | $105,550 |
Find assessor info on the county website
Neighborhood: 37405
Nearby schools
GreatSchools rating
- 4/10Red Bank Elementary SchoolGrades: PK-5Distance: 0.6 mi
- 5/10Red Bank Middle SchoolGrades: 6-8Distance: 0.7 mi
- 5/10Red Bank High SchoolGrades: 9-12Distance: 0.8 mi
Schools provided by the listing agent
- Elementary: Red Bank Elementary
- Middle: Red Bank Middle
- High: Red Bank High School
Source: Greater Chattanooga Realtors. This data may not be complete. We recommend contacting the local school district to confirm school assignments for this home.
Get a cash offer in 3 minutes
Find out how much your home could sell for in as little as 3 minutes with a no-obligation cash offer.
Estimated market value$726,100
Get a cash offer in 3 minutes
Find out how much your home could sell for in as little as 3 minutes with a no-obligation cash offer.
Estimated market value
$726,100

