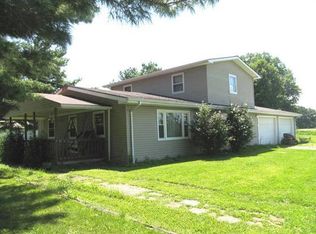Sold for $499,900 on 09/22/23
$499,900
744 Seminary Rd, Norwalk, OH 44857
4beds
2,350sqft
Single Family Residence
Built in 1968
3.11 Acres Lot
$483,700 Zestimate®
$213/sqft
$1,926 Estimated rent
Home value
$483,700
$460,000 - $508,000
$1,926/mo
Zestimate® history
Loading...
Owner options
Explore your selling options
What's special
Two for One! Dream one-of-a-kind private retreat with 3 plus acres of woods, beautiful creek, ravine, 2 Outbuildings 24x30 garage & 24x32 pole barn with an incredible income producing
Guest House/In-Law Suite cottage! 8 miles to Lake Erie and 17 to Cedar Point/Sandusky. The main home has been extensively refurbished with sharp fully equipped eat-in kitchen and quartz countertops, over sized Living room with wood burning fireplace, first floor master with big walk in closet, 2-3 bedrooms in walk-out lower level with full bath and spacious family room with gas fireplace. Enjoy the deer & wildlife from your 3 season enclosed porch and deck and treat yourself to the heated sauna for maximum relaxation on cold winter days! Guest house is the cutest 782 square foot getaway with One bedroom Loft, kitchen, full bath, living room and private covered deck with hot tub and amazing views. Over 250 5 star reviews on this little gem! Edison School District
Zillow last checked: 8 hours ago
Listing updated: September 25, 2023 at 03:48pm
Listing Provided by:
Andrew J Kluding (419)681-3203andy@smartchoicehomes.net,
Smart Choice Realty, LLC
Bought with:
Andrew J Kluding, 2004009808
Smart Choice Realty, LLC
Source: MLS Now,MLS#: 4473268 Originating MLS: Firelands Association Of REALTORS
Originating MLS: Firelands Association Of REALTORS
Facts & features
Interior
Bedrooms & bathrooms
- Bedrooms: 4
- Bathrooms: 2
- Full bathrooms: 2
- Main level bathrooms: 1
- Main level bedrooms: 1
Primary bedroom
- Level: First
- Dimensions: 21.00 x 11.00
Bedroom
- Level: Lower
- Dimensions: 13.00 x 12.00
Bedroom
- Level: Lower
- Dimensions: 15.00 x 10.00
Bedroom
- Level: Lower
- Dimensions: 12.00 x 9.00
Dining room
- Level: First
- Dimensions: 14.00 x 12.00
Eat in kitchen
- Level: First
- Dimensions: 15.00 x 12.00
Family room
- Features: Fireplace
- Level: Lower
- Dimensions: 24.00 x 12.00
Living room
- Features: Fireplace
- Level: First
- Dimensions: 28.00 x 18.00
Mud room
- Level: First
- Dimensions: 9.00 x 8.00
Sunroom
- Level: First
- Dimensions: 12.00 x 9.00
Heating
- Baseboard, Electric, Forced Air, Propane
Cooling
- Other
Appliances
- Included: Dryer, Dishwasher, Disposal, Microwave, Range, Refrigerator, Washer
Features
- Basement: Full,Partially Finished,Walk-Out Access
- Number of fireplaces: 2
Interior area
- Total structure area: 2,350
- Total interior livable area: 2,350 sqft
- Finished area above ground: 1,280
- Finished area below ground: 1,070
Property
Parking
- Total spaces: 2
- Parking features: Detached, Garage, Garage Door Opener, Unpaved
- Garage spaces: 2
Features
- Levels: Two
- Stories: 2
- Patio & porch: Deck, Enclosed, Patio, Porch
- Has view: Yes
- View description: Trees/Woods
Lot
- Size: 3.11 Acres
- Features: Flat, Irregular Lot, Level, Rolling Slope, Stream/Creek, Spring, Wooded
- Topography: Hill
Details
- Parcel number: 270020030300000
Construction
Type & style
- Home type: SingleFamily
- Architectural style: Ranch
- Property subtype: Single Family Residence
Materials
- Vinyl Siding
- Roof: Metal
Condition
- Year built: 1968
Utilities & green energy
- Water: Public, Well
Community & neighborhood
Location
- Region: Norwalk
- Subdivision: Section 2
Other
Other facts
- Listing terms: Cash,Conventional
Price history
| Date | Event | Price |
|---|---|---|
| 9/22/2023 | Sold | $499,900$213/sqft |
Source: | ||
| 7/29/2023 | Pending sale | $499,900$213/sqft |
Source: | ||
| 7/11/2023 | Listed for sale | $499,900+257.1%$213/sqft |
Source: | ||
| 11/5/1998 | Sold | $140,000$60/sqft |
Source: Public Record Report a problem | ||
Public tax history
| Year | Property taxes | Tax assessment |
|---|---|---|
| 2024 | $4,173 +79.4% | $111,280 +87% |
| 2023 | $2,327 -0.4% | $59,500 |
| 2022 | $2,336 -0.3% | $59,500 |
Find assessor info on the county website
Neighborhood: 44857
Nearby schools
GreatSchools rating
- 10/10Edison Elementary School (Formerly Milan Elem)Grades: PK-3Distance: 2 mi
- 7/10Edison Middle School (Formerly Berlin-Milan Middle SchoolGrades: 4-8Distance: 4.8 mi
- 5/10Edison High SchoolGrades: 9-12Distance: 1.3 mi
Schools provided by the listing agent
- District: Norwalk CSD - 3904
Source: MLS Now. This data may not be complete. We recommend contacting the local school district to confirm school assignments for this home.

Get pre-qualified for a loan
At Zillow Home Loans, we can pre-qualify you in as little as 5 minutes with no impact to your credit score.An equal housing lender. NMLS #10287.
Sell for more on Zillow
Get a free Zillow Showcase℠ listing and you could sell for .
$483,700
2% more+ $9,674
With Zillow Showcase(estimated)
$493,374