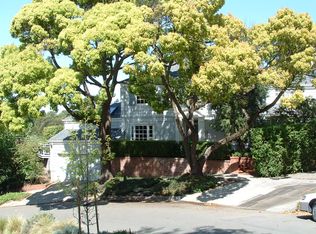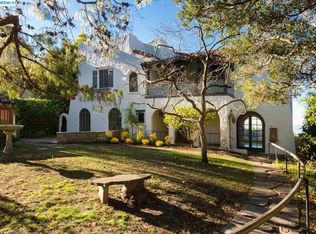Sold for $3,200,000
$3,200,000
744 Santa Barbara Rd, Berkeley, CA 94707
4beds
3,080sqft
Single Family Residence
Built in 1985
6,969.6 Square Feet Lot
$3,078,600 Zestimate®
$1,039/sqft
$7,715 Estimated rent
Home value
$3,078,600
$2.77M - $3.42M
$7,715/mo
Zestimate® history
Loading...
Owner options
Explore your selling options
What's special
Offered for the first time since its construction by Abrams, Millikan & Associates in 1985, this contemporary Arts&Crafts home offers soaring ceilings, modern systems, and dramatic panoramic Bay views from nearly every room. Level-in access opens to expansive living/dining areas, a large deck for indoor-outdoor living, and a luxurious main-level suite with adjacent family room. State-of-the-art eat-in kitchen is both spacious and functional, with generous cabinetry and storage, updated appliances, and an eating nook. The upstairs primary retreat features dual walk-in closets, spa bath, and office/lounge with private balcony. The garden level includes 2 bedrooms, full bath, sauna, laundry, and backyard access. Outside, the front entry offers a private patio area for enjoying a sunny morning coffee, and the beautifully landscaped backyard offers a large and level lawn area, citrus trees and a lower fireplace and patio. Meticulously maintained, this is a rare blend of design-forward living keeping comfort, ease, and practicality in mind. Detached 2-car garage with sheltered access, and prime location near Solano shops, Kensington Village, parks and transportation.
Zillow last checked: 8 hours ago
Listing updated: July 15, 2025 at 06:48am
Listed by:
Anja Plowright DRE #01351797 510-593-8376,
The Grubb Co. Inc.
Bought with:
Joshua Dickinson, DRE #01918183
KW Advisors East Bay
Source: bridgeMLS/CCAR/Bay East AOR,MLS#: 41102650
Facts & features
Interior
Bedrooms & bathrooms
- Bedrooms: 4
- Bathrooms: 3
- Full bathrooms: 3
Kitchen
- Features: Dishwasher, Eat-in Kitchen, Gas Range/Cooktop, Stone Counters
Heating
- Zoned, Natural Gas
Cooling
- None
Appliances
- Included: Dishwasher, Gas Range, Dryer, Washer, Gas Water Heater
- Laundry: Dryer, Laundry Room, Washer
Features
- Dining Area, Storage
- Flooring: Hardwood, Tile
- Windows: Window Coverings
- Basement: Crawl Space
- Number of fireplaces: 1
- Fireplace features: Living Room, Other, Wood Burning
Interior area
- Total structure area: 3,080
- Total interior livable area: 3,080 sqft
Property
Parking
- Total spaces: 4
- Parking features: Garage, Enclosed, Garage Faces Front, Garage Door Opener
- Garage spaces: 2
Accessibility
- Accessibility features: Accessible Kitchen, See Remarks
Features
- Levels: Two Story
- Stories: 2
- Exterior features: Back Yard, Dog Run, Garden/Play, Side Yard, Entry Gate, Garden, Landscape Back, Landscape Front, Private Entrance, Yard Space
- Pool features: None
- Fencing: Fenced
- Has view: Yes
- View description: Bay, Bay Bridge, City Lights, Downtown, Golden Gate Bridge, Panoramic, San Francisco, Water, Bridge(s), City, Ocean
- Has water view: Yes
- Water view: Bay,Bay Bridge,Golden Gate Bridge,Water
Lot
- Size: 6,969 sqft
- Features: Premium Lot
Details
- Parcel number: 62291464
- Special conditions: Standard
Construction
Type & style
- Home type: SingleFamily
- Architectural style: Contemporary,Custom
- Property subtype: Single Family Residence
Materials
- Stucco
- Roof: Shingle
Condition
- Existing
- New construction: No
- Year built: 1985
Details
- Builder name: Millikan Assoc
Utilities & green energy
- Electric: No Solar
- Utilities for property: Individual Electric Meter, Individual Gas Meter
Community & neighborhood
Security
- Security features: Security Alarm - Owned, Carbon Monoxide Detector(s), Security System Owned
Location
- Region: Berkeley
Other
Other facts
- Listing terms: Cash,Conventional
Price history
| Date | Event | Price |
|---|---|---|
| 7/11/2025 | Sold | $3,200,000+6.8%$1,039/sqft |
Source: | ||
| 7/1/2025 | Pending sale | $2,995,000$972/sqft |
Source: | ||
Public tax history
| Year | Property taxes | Tax assessment |
|---|---|---|
| 2025 | -- | $530,892 +2% |
| 2024 | $13,018 +3% | $520,483 +2% |
| 2023 | $12,642 +3.2% | $510,279 +2% |
Find assessor info on the county website
Neighborhood: 94707
Nearby schools
GreatSchools rating
- 8/10Thousand Oaks Elementary SchoolGrades: K-5Distance: 0.6 mi
- 8/10Martin Luther King Middle SchoolGrades: 6-8Distance: 1.1 mi
- 9/10Berkeley High SchoolGrades: 9-12Distance: 2 mi
Get a cash offer in 3 minutes
Find out how much your home could sell for in as little as 3 minutes with a no-obligation cash offer.
Estimated market value
$3,078,600

