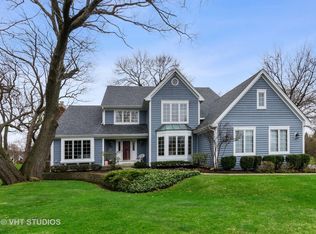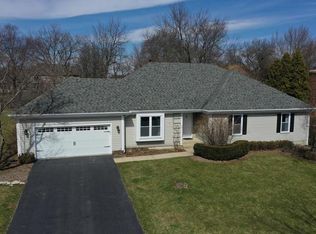Closed
$700,000
744 Saddle Rdg, Crystal Lake, IL 60012
5beds
4,135sqft
Single Family Residence
Built in 2000
0.74 Acres Lot
$752,300 Zestimate®
$169/sqft
$4,612 Estimated rent
Home value
$752,300
$700,000 - $812,000
$4,612/mo
Zestimate® history
Loading...
Owner options
Explore your selling options
What's special
Look no further, your dream home is right here in the heart of the highly sought after community of Crystal Lake! The features of this perfectly manicured custom home on a beautiful, private, cul de sac will captivate you and satisfy your every wish! Close to the locally renowned Stearnes Woods & Veterans Acres Park, Prairie Ridge High School and historic downtown, with Metra station, this home is the perfect oasis to start your newest chapter. An ideal blend of space, luxury and beauty all begin in the expansive 2 story foyer and den with a separate dining room and butlers pantry leading into the open concept kitchen w/ eating area, top end appliances and an over sized island w/ granite counter tops. The open living space features a brick, floor to ceiling, 2 sided, but separate, fireplace allowing for cozy evenings from either the living room or the screened in porch. The convenience of a first floor office/playroom as well as an updated laundry and mud room add to the first floor beauty and space. A back stairway leads to a spacious hallway featuring a reading nook and storage bench. The double doors adjacent draw you into the private retreat of this vaulted primary suite and private deck. A large custom walk-in closet with a separate sitting room connect the primary ensuite with a temp controlled, jetted, 2 person hot tub, granite double sinks and an oversized shower offer luxurious tranquility. 3 additional large bedrooms including a Jack & Jill bathroom, as well as another private full bath round-off the upstairs. This beauty feels complete once you enter the expansive, finished basement featuring a dry-bar w/ beverage refrigerator and a secret room/5th bedroom as well as a separate exercise/playroom. The amazing features continue into the 3.5 car garage with epoxy floors and a separate temperature controlled workshop that leads out the double doors to the backyard for easy access. Never miss a beat with the separate hardwired ethernet connections throughout the house. New carpeting, a roof, siding, fascia, gutters and garage doors were added in 2019 as well as new dual heating units and entire interior paint in 2023. A spacious churt-gravel patio for entertaining, a built-in sprinkler system as well as a pet fence offer even more convenience in this beautifully landscaped backyard. With so many amazing features, this home will not last!
Zillow last checked: 8 hours ago
Listing updated: July 12, 2024 at 01:01am
Listing courtesy of:
Tisha Kaspari 847-815-3067,
Berkshire Hathaway HomeServices Starck Real Estate
Bought with:
Catherine Schmidt
Compass
Source: MRED as distributed by MLS GRID,MLS#: 12066558
Facts & features
Interior
Bedrooms & bathrooms
- Bedrooms: 5
- Bathrooms: 5
- Full bathrooms: 4
- 1/2 bathrooms: 1
Primary bedroom
- Features: Flooring (Carpet), Window Treatments (Insulated Windows, Screens, Wood Frames), Bathroom (Full, Double Sink, Lever/Easy to use faucets, Whirlpool & Sep Shwr)
- Level: Second
- Area: 224 Square Feet
- Dimensions: 14X16
Bedroom 2
- Features: Flooring (Carpet), Window Treatments (Blinds, Insulated Windows, Screens, Shades, Wood Frames)
- Level: Second
- Area: 195 Square Feet
- Dimensions: 15X13
Bedroom 3
- Features: Flooring (Carpet), Window Treatments (Blinds, Insulated Windows, Screens, Shades, Wood Frames)
- Level: Second
- Area: 225 Square Feet
- Dimensions: 15X15
Bedroom 4
- Features: Flooring (Carpet), Window Treatments (Blinds, Insulated Windows, Screens, Shades, Wood Frames)
- Level: Second
- Area: 224 Square Feet
- Dimensions: 14X16
Bedroom 5
- Features: Flooring (Carpet)
- Level: Basement
- Area: 208 Square Feet
- Dimensions: 13X16
Dining room
- Features: Flooring (Hardwood), Window Treatments (Insulated Windows, Screens, Wood Frames)
- Level: Main
- Area: 224 Square Feet
- Dimensions: 14X16
Exercise room
- Features: Flooring (Carpet)
- Level: Basement
- Area: 280 Square Feet
- Dimensions: 14X20
Family room
- Features: Flooring (Carpet), Window Treatments (Blinds, Insulated Windows, Screens, Shades, Wood Frames)
- Level: Main
- Area: 195 Square Feet
- Dimensions: 15X13
Kitchen
- Features: Kitchen (Eating Area-Breakfast Bar, Eating Area-Table Space, Island, Pantry-Butler, Pantry-Closet, Custom Cabinetry, Granite Counters), Flooring (Hardwood), Window Treatments (Bay Window(s), Blinds, Insulated Windows, Screens, Shades, Wood Frames)
- Level: Main
- Area: 450 Square Feet
- Dimensions: 15X30
Laundry
- Features: Flooring (Wood Laminate)
- Level: Main
- Area: 96 Square Feet
- Dimensions: 8X12
Living room
- Features: Flooring (Hardwood), Window Treatments (Blinds, Double Pane Windows, Shades, Wood Frames)
- Level: Main
- Area: 420 Square Feet
- Dimensions: 20X21
Mud room
- Features: Flooring (Wood Laminate)
- Level: Main
- Area: 70 Square Feet
- Dimensions: 5X14
Office
- Features: Flooring (Carpet), Window Treatments (Blinds, Insulated Windows, Screens, Shades, Wood Frames)
- Level: Main
- Area: 154 Square Feet
- Dimensions: 11X14
Screened porch
- Features: Flooring (Wood Laminate), Window Treatments (Screens, Storm Window(s), Wood Frames)
- Level: Main
- Area: 216 Square Feet
- Dimensions: 12X18
Other
- Features: Flooring (Carpet), Window Treatments (Double Pane Windows, Skylight(s), Wood Frames)
- Level: Second
- Area: 105 Square Feet
- Dimensions: 7X15
Walk in closet
- Features: Flooring (Carpet)
- Level: Second
- Area: 144 Square Feet
- Dimensions: 8X18
Other
- Features: Flooring (Other)
- Level: Main
- Area: 165 Square Feet
- Dimensions: 11X15
Heating
- Natural Gas, Sep Heating Systems - 2+
Cooling
- Central Air
Appliances
- Included: Range, Microwave, Dishwasher, High End Refrigerator, Washer, Dryer, Stainless Steel Appliance(s), Wine Refrigerator, Cooktop, Front Controls on Range/Cooktop, Gas Cooktop, Gas Oven, Humidifier, Multiple Water Heaters, Gas Water Heater
- Laundry: Main Level, Gas Dryer Hookup, Sink
Features
- Cathedral Ceiling(s), Dry Bar, Walk-In Closet(s), Bookcases, High Ceilings, Open Floorplan, Granite Counters, Separate Dining Room, Pantry, Workshop
- Flooring: Hardwood, Laminate, Carpet, Wood
- Windows: Skylight(s), Drapes
- Basement: Finished,Rec/Family Area,Sleeping Area,Storage Space,Full
- Attic: Unfinished
- Number of fireplaces: 1
- Fireplace features: Wood Burning, Gas Log, Gas Starter, Family Room, Other
Interior area
- Total structure area: 5,598
- Total interior livable area: 4,135 sqft
- Finished area below ground: 1,287
Property
Parking
- Total spaces: 3.5
- Parking features: Asphalt, Garage Door Opener, Garage, On Site, Garage Owned, Attached
- Attached garage spaces: 3.5
- Has uncovered spaces: Yes
Accessibility
- Accessibility features: No Disability Access
Features
- Stories: 2
- Patio & porch: Patio, Porch, Screened
- Exterior features: Balcony
- Fencing: Invisible
Lot
- Size: 0.74 Acres
- Dimensions: 140X226X140X234
- Features: Cul-De-Sac, Landscaped, Mature Trees
Details
- Additional structures: None
- Parcel number: 1429426041
- Special conditions: Corporate Relo
- Other equipment: Central Vacuum, Ceiling Fan(s), Fan-Attic Exhaust, Sump Pump, Sprinkler-Lawn, Radon Mitigation System
Construction
Type & style
- Home type: SingleFamily
- Architectural style: Traditional
- Property subtype: Single Family Residence
Materials
- Vinyl Siding, Brick, Cedar
- Foundation: Concrete Perimeter
- Roof: Asphalt
Condition
- New construction: No
- Year built: 2000
Utilities & green energy
- Electric: Circuit Breakers, 200+ Amp Service
- Sewer: Septic Tank
- Water: Public
Community & neighborhood
Security
- Security features: Carbon Monoxide Detector(s)
Community
- Community features: Park, Tennis Court(s), Street Lights, Street Paved
Location
- Region: Crystal Lake
HOA & financial
HOA
- Has HOA: Yes
- HOA fee: $150 annually
- Services included: Other
Other
Other facts
- Listing terms: Conventional
- Ownership: Fee Simple
Price history
| Date | Event | Price |
|---|---|---|
| 7/10/2024 | Sold | $700,000$169/sqft |
Source: | ||
| 6/5/2024 | Contingent | $700,000$169/sqft |
Source: | ||
| 5/31/2024 | Listed for sale | $700,000+37.5%$169/sqft |
Source: | ||
| 4/23/2020 | Sold | $509,000-3.8%$123/sqft |
Source: | ||
| 3/17/2020 | Pending sale | $529,000$128/sqft |
Source: Berkshire Hathaway HomeServices Starck Real Estate #10644758 Report a problem | ||
Public tax history
| Year | Property taxes | Tax assessment |
|---|---|---|
| 2024 | $18,306 +2.9% | $221,672 +11.5% |
| 2023 | $17,793 +17.4% | $198,791 +21.3% |
| 2022 | $15,156 +4.8% | $163,835 +6.7% |
Find assessor info on the county website
Neighborhood: 60012
Nearby schools
GreatSchools rating
- 5/10Husmann Elementary SchoolGrades: K-5Distance: 1.5 mi
- 8/10Hannah Beardsley Middle SchoolGrades: 6-8Distance: 1.7 mi
- 9/10Prairie Ridge High SchoolGrades: 9-12Distance: 0.7 mi
Schools provided by the listing agent
- Elementary: Husmann Elementary School
- Middle: Hannah Beardsley Middle School
- High: Prairie Ridge High School
- District: 47
Source: MRED as distributed by MLS GRID. This data may not be complete. We recommend contacting the local school district to confirm school assignments for this home.
Get a cash offer in 3 minutes
Find out how much your home could sell for in as little as 3 minutes with a no-obligation cash offer.
Estimated market value$752,300
Get a cash offer in 3 minutes
Find out how much your home could sell for in as little as 3 minutes with a no-obligation cash offer.
Estimated market value
$752,300

