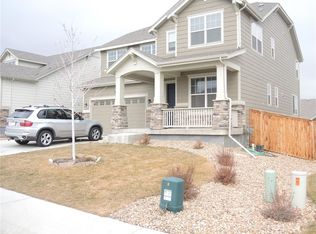Sold for $590,000
$590,000
744 Ranchhand Drive, Berthoud, CO 80513
4beds
3,138sqft
Single Family Residence
Built in 2017
6,300 Square Feet Lot
$577,900 Zestimate®
$188/sqft
$3,107 Estimated rent
Home value
$577,900
$543,000 - $613,000
$3,107/mo
Zestimate® history
Loading...
Owner options
Explore your selling options
What's special
Welcome to this like-new single family home located in the PrairieStar neighborhood. This beautifully designed property offers a blend of modern amenities and comfortable living spaces all in a low maintenance floor plan. The main level, with engineered hardwood throughout, features a spacious living room that flows seamlessly into a gourmet kitchen, equipped with soft-close maple cabinets, stainless steel appliances, and granite counters. Adjacent to the kitchen is a dining room that leads to a private backyard, perfect for outdoor dining and relaxation. Upstairs, you'll find a spacious primary suite complete with a 5-piece en suite bathroom and a walk-in closet. A versatile loft area, along with two additional bedrooms and a full bathroom, provides ample living space for everyone. The finished basement adds even more value, featuring a large rec room, an additional bedroom, and a full bathroom, offering a perfect space for entertainment or guest accommodations. The property also includes a 3-car attached garage, providing ample parking and storage space. Easy commute to Berthoud, Longmont, and Loveland.
Zillow last checked: 8 hours ago
Listing updated: October 01, 2024 at 11:07am
Listed by:
Carly Mayer 303-717-0314 carlymayer@gmail.com,
Compass Colorado, LLC - Boulder
Bought with:
Elise Kaynor, 40029900
Ortiz & Associate Inc.
Source: REcolorado,MLS#: 6116962
Facts & features
Interior
Bedrooms & bathrooms
- Bedrooms: 4
- Bathrooms: 4
- Full bathrooms: 3
- 1/2 bathrooms: 1
- Main level bathrooms: 1
Primary bedroom
- Level: Upper
Bedroom
- Level: Upper
Bedroom
- Level: Upper
Bedroom
- Level: Basement
Primary bathroom
- Level: Upper
Bathroom
- Level: Main
Bathroom
- Level: Upper
Bathroom
- Level: Basement
Family room
- Level: Basement
Kitchen
- Level: Main
Laundry
- Level: Main
Living room
- Level: Main
Loft
- Level: Upper
Heating
- Forced Air
Cooling
- Central Air
Appliances
- Included: Dishwasher, Dryer, Microwave, Oven, Refrigerator, Washer
- Laundry: In Unit
Features
- Built-in Features, Ceiling Fan(s), Eat-in Kitchen, Entrance Foyer, Five Piece Bath, Granite Counters, Kitchen Island, Open Floorplan, Primary Suite, Walk-In Closet(s)
- Flooring: Carpet, Tile, Wood
- Windows: Window Coverings
- Basement: Finished,Full,Walk-Out Access
- Common walls with other units/homes: No Common Walls
Interior area
- Total structure area: 3,138
- Total interior livable area: 3,138 sqft
- Finished area above ground: 2,293
- Finished area below ground: 845
Property
Parking
- Total spaces: 3
- Parking features: Dry Walled, Tandem
- Attached garage spaces: 3
Features
- Levels: Two
- Stories: 2
- Patio & porch: Patio
- Exterior features: Private Yard
- Fencing: Partial
Lot
- Size: 6,300 sqft
Details
- Parcel number: R1663251
- Special conditions: Standard
Construction
Type & style
- Home type: SingleFamily
- Property subtype: Single Family Residence
Materials
- Frame
- Roof: Composition
Condition
- Updated/Remodeled
- Year built: 2017
Details
- Builder name: Richfield Homes
Utilities & green energy
- Sewer: Public Sewer
- Water: Public
- Utilities for property: Electricity Connected, Natural Gas Available
Community & neighborhood
Security
- Security features: Carbon Monoxide Detector(s), Smoke Detector(s)
Location
- Region: Berthoud
- Subdivision: Prairiestar
Other
Other facts
- Listing terms: Cash,Conventional,FHA,VA Loan
- Ownership: Individual
- Road surface type: Paved
Price history
| Date | Event | Price |
|---|---|---|
| 8/15/2024 | Sold | $590,000-4.1%$188/sqft |
Source: | ||
| 7/9/2024 | Pending sale | $615,000$196/sqft |
Source: | ||
| 6/12/2024 | Listed for sale | $615,000+31.5%$196/sqft |
Source: | ||
| 7/26/2018 | Sold | $467,720$149/sqft |
Source: Public Record Report a problem | ||
Public tax history
| Year | Property taxes | Tax assessment |
|---|---|---|
| 2024 | $5,439 +21.7% | $39,289 -1% |
| 2023 | $4,468 -1.9% | $39,670 +30.8% |
| 2022 | $4,553 +2.6% | $30,329 -2.8% |
Find assessor info on the county website
Neighborhood: 80513
Nearby schools
GreatSchools rating
- 9/10Carrie Martin Elementary SchoolGrades: PK-5Distance: 1 mi
- 4/10Bill Reed Middle SchoolGrades: 6-8Distance: 3.8 mi
- 6/10Thompson Valley High SchoolGrades: 9-12Distance: 3.4 mi
Schools provided by the listing agent
- Elementary: Carrie Martin
- Middle: Bill Reed
- High: Thompson Valley
- District: Thompson R2-J
Source: REcolorado. This data may not be complete. We recommend contacting the local school district to confirm school assignments for this home.
Get a cash offer in 3 minutes
Find out how much your home could sell for in as little as 3 minutes with a no-obligation cash offer.
Estimated market value$577,900
Get a cash offer in 3 minutes
Find out how much your home could sell for in as little as 3 minutes with a no-obligation cash offer.
Estimated market value
$577,900
