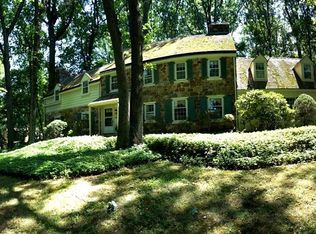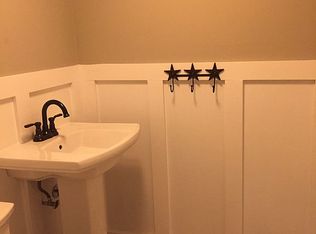Sold for $1,075,000
$1,075,000
744 Pugh Rd, Wayne, PA 19087
5beds
3,112sqft
Single Family Residence
Built in 1875
1.3 Acres Lot
$1,250,100 Zestimate®
$345/sqft
$5,588 Estimated rent
Home value
$1,250,100
$1.16M - $1.36M
$5,588/mo
Zestimate® history
Loading...
Owner options
Explore your selling options
What's special
Welcome Home! This magnificent 5-bedroom residence boasts a picturesque setting, an inviting backyard, and exquisite features throughout. With its wonderful bones and charming character, this home offers the perfect blend of timeless elegance and modern comfort. As you step inside, you'll be greeted by the warm and welcoming ambiance of the farmhouse colonial style. Exposed beams, curved staircase, original hardwoods and doors are just a few of the treats to come. Entering the light filled dining room you will find a classic brick mantle fireplace and room to seat the whole crew. The kitchen features upgraded countertops, subway tile backsplash, stainless appliances, and an open flow to the dining and living rooms. The spacious living room is truly a showstopper, a seamless addition to the original structure, which dates to 1875, it features breathtaking design and built-in cabinets that add a touch of sophistication and practicality. This room is the ideal space for creating lasting memories with loved ones, entertaining guests, or simply unwinding after a long day. Finishing out the first floor you will find a powder room, bonus den, office, or family room space, and the laundry room . The carefully designed layout of this home ensures privacy and convenience for everyone in the family. With five generously sized bedrooms, there's ample room for everyone to have their own sanctuary. The primary bedroom suite is a true retreat, offering a peaceful haven with its own private bathroom, two walk-in closets and a serene atmosphere. The backyard of this home is a true oasis. Step outside and discover a sprawling green space that is perfect for outdoor activities, gardening, and, of course, hosting summer barbecues. Imagine spending evenings on the patio, enjoying the fresh air and beautiful views of the surrounding forest. On top of all this, the she-shed makes for the perfect escape for those late night adult beverages or mid-day fun. Located in the highly ranked Tredyffrin-Easttown school district, this property offers a peaceful and serene lifestyle while still being within easy reach of urban amenities. Enjoy the best of both worlds with convenient access to downtown Wayne, King of Prussia, Valley Forge Park, shopping centers, and so much more. Don't miss this opportunity to make this remarkable home your own. With its great bones, stunning living room, and enchanting backyard, this home is ready to create a lifetime of cherished memories. Schedule a showing today and experience the allure of Main Line farmhouse living at its finest.
Zillow last checked: 8 hours ago
Listing updated: July 26, 2023 at 08:34am
Listed by:
Stephen Stout 858-449-1569,
Keller Williams Real Estate - Media
Bought with:
Dave Deuschle, RS329686
Keller Williams Main Line
Erica Deuschle, RS311481
Keller Williams Main Line
Source: Bright MLS,MLS#: PACT2044168
Facts & features
Interior
Bedrooms & bathrooms
- Bedrooms: 5
- Bathrooms: 3
- Full bathrooms: 2
- 1/2 bathrooms: 1
- Main level bathrooms: 1
Basement
- Area: 0
Heating
- Hot Water, Forced Air, Natural Gas
Cooling
- Central Air, Electric
Appliances
- Included: Microwave, Dishwasher, Disposal, Dryer, Oven/Range - Electric, Refrigerator, Stainless Steel Appliance(s), Washer, Water Heater, Gas Water Heater
- Laundry: Main Level
Features
- Built-in Features, Ceiling Fan(s), Curved Staircase, Dining Area, Exposed Beams, Kitchen Island, Recessed Lighting, Bathroom - Stall Shower, Bathroom - Tub Shower, Upgraded Countertops, Walk-In Closet(s)
- Flooring: Tile/Brick, Wood, Carpet
- Basement: Unfinished,Exterior Entry,Partial
- Number of fireplaces: 2
- Fireplace features: Brick
Interior area
- Total structure area: 3,112
- Total interior livable area: 3,112 sqft
- Finished area above ground: 3,112
- Finished area below ground: 0
Property
Parking
- Total spaces: 4
- Parking features: Built In, Attendant, Attached, Driveway
- Attached garage spaces: 2
- Uncovered spaces: 2
Accessibility
- Accessibility features: None
Features
- Levels: Three
- Stories: 3
- Patio & porch: Breezeway, Patio, Porch
- Pool features: None
Lot
- Size: 1.30 Acres
Details
- Additional structures: Above Grade, Below Grade
- Parcel number: 4306K0065
- Zoning: R10
- Zoning description: Residential
- Special conditions: Standard
Construction
Type & style
- Home type: SingleFamily
- Architectural style: Colonial,Farmhouse/National Folk
- Property subtype: Single Family Residence
Materials
- Frame
- Foundation: Brick/Mortar
- Roof: Pitched,Shingle
Condition
- Excellent,Very Good,Good
- New construction: No
- Year built: 1875
Utilities & green energy
- Electric: 200+ Amp Service
- Sewer: Public Sewer
- Water: Public
- Utilities for property: Cable
Community & neighborhood
Location
- Region: Wayne
- Subdivision: Avonwood
- Municipality: TREDYFFRIN TWP
Other
Other facts
- Listing agreement: Exclusive Right To Sell
- Listing terms: Cash,Conventional,VA Loan
- Ownership: Fee Simple
Price history
| Date | Event | Price |
|---|---|---|
| 7/25/2023 | Sold | $1,075,000+13.2%$345/sqft |
Source: | ||
| 6/5/2023 | Pending sale | $950,000$305/sqft |
Source: | ||
| 6/1/2023 | Listed for sale | $950,000+21%$305/sqft |
Source: | ||
| 5/17/2016 | Sold | $785,000$252/sqft |
Source: Public Record Report a problem | ||
| 4/8/2016 | Listed for sale | $785,000+4.7%$252/sqft |
Source: RESOURCE Inc #6765944 Report a problem | ||
Public tax history
| Year | Property taxes | Tax assessment |
|---|---|---|
| 2025 | $9,916 +2.3% | $263,290 |
| 2024 | $9,690 +8.3% | $263,290 |
| 2023 | $8,950 +3.1% | $263,290 |
Find assessor info on the county website
Neighborhood: 19087
Nearby schools
GreatSchools rating
- 8/10New Eagle El SchoolGrades: K-4Distance: 0.6 mi
- 8/10Valley Forge Middle SchoolGrades: 5-8Distance: 2 mi
- 9/10Conestoga Senior High SchoolGrades: 9-12Distance: 2.9 mi
Schools provided by the listing agent
- Elementary: New Eagle
- Middle: Valley Forge
- High: Conestoga Senior
- District: Tredyffrin-easttown
Source: Bright MLS. This data may not be complete. We recommend contacting the local school district to confirm school assignments for this home.
Get a cash offer in 3 minutes
Find out how much your home could sell for in as little as 3 minutes with a no-obligation cash offer.
Estimated market value$1,250,100
Get a cash offer in 3 minutes
Find out how much your home could sell for in as little as 3 minutes with a no-obligation cash offer.
Estimated market value
$1,250,100

