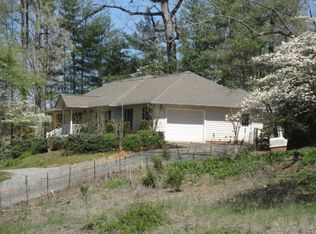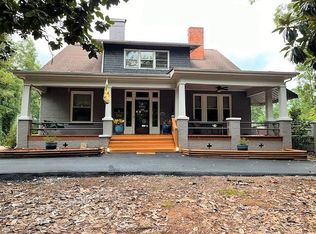Historic 1922 dutch colonial. 3br, 2.5 bathroom. Master bedroom has large walk in closet, master bath with original claw foot tub. Door opens to balcony with winter mountain views. Original hardwood floors. Formal living room w fireplace, formal dining room, kitchen remodeled in 2010, Stainless steel appliances, and to top it off a brand new roof, gutters, patio walkway and railings in 2018! Original woodwork and moldings throughout home, including french doors, paneled doors and crystal doorknobs. 10ft ceilings throughout home! Pantry/ laundry area off kitchen. Additional Large Bonus room off kitchen can be used as office/ library. Large Sunroom along side of home. Mudroom at back entrance. Large outbuilding in back w electric. Great location. Walking distance to downtown and local produce stand. Within 1.5 miles of hospital. Mature native plants and trees make spring time a spectacular site! Mature hardwoods throughout property keep the house cool in summer. Partial Unfinished basement. Beautiful historic home with plenty of land on the desired North Washington Street.
This property is off market, which means it's not currently listed for sale or rent on Zillow. This may be different from what's available on other websites or public sources.

