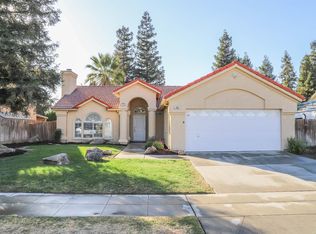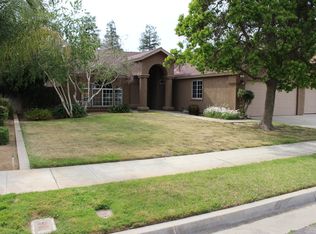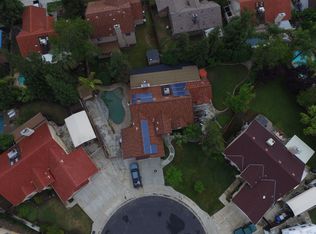Sold for $610,000 on 10/25/23
$610,000
744 N Fordham Ave, Clovis, CA 93611
5beds
4baths
2,397sqft
Residential, Single Family Residence
Built in 1994
7,562.02 Square Feet Lot
$608,300 Zestimate®
$254/sqft
$3,034 Estimated rent
Home value
$608,300
$578,000 - $639,000
$3,034/mo
Zestimate® history
Loading...
Owner options
Explore your selling options
What's special
Welcome to this beautiful two-story home with plenty of space for the whole family with 5 Bedrooms and 3.5 Bathrooms. Located downstairs you will find a separate Living and Family room, updated kitchen that boast new quartz counter tops and new sink (to be installed), newly reconstructed cabinets and new vinyl plank flooring throughout the living areas. Right off the Family room through glass doors is another space that can be used as a bedroom, office or playroom and includes 2 closets and an on-suite bathroom. Guest half bath (new counters and toilet to be installed) completes the lower level. Upstairs, you'll discover a spacious and versatile loft - perfect for a game room, gym or additional living space. Spacious owner's suite overlooks the back yard and features a walk-in-closet and dual sink vanities and jetted tub/shower. Secondary bedrooms are all good sized and include large walk-in closets. There is also a dedicated laundry area with upper cabinets. Enjoy the 3 Car Garage for all your needs as well as RV parking and extra-large shed. Extra amenities include Whole house fan, new water heater and Paid Solar.Located in the award winning Clovis Unified School District, you are a short distance to neighborhood park, local shopping centers, restaurants, and the 168 freeway!
Zillow last checked: 8 hours ago
Listing updated: October 27, 2023 at 10:43am
Listed by:
Tamara Nuckles DRE #01356950 559-906-9790,
Guarantee Real Estate,
Christina J. Workman DRE #01772815 559-289-7767,
Guarantee Real Estate
Bought with:
Norma Hollnagel, DRE #02074550
London Properties-Kingsburg
Frances A. Rosales, DRE #01963986
London Properties-Kingsburg
Source: Fresno MLS,MLS#: 602221Originating MLS: Fresno MLS
Facts & features
Interior
Bedrooms & bathrooms
- Bedrooms: 5
- Bathrooms: 4
Primary bedroom
- Area: 0
- Dimensions: 0 x 0
Bedroom 1
- Area: 0
- Dimensions: 0 x 0
Bedroom 2
- Area: 0
- Dimensions: 0 x 0
Bedroom 3
- Area: 0
- Dimensions: 0 x 0
Bedroom 4
- Area: 0
- Dimensions: 0 x 0
Bathroom
- Features: Tub/Shower, Shower, Tub
Dining room
- Features: Formal
- Area: 0
- Dimensions: 0 x 0
Family room
- Area: 0
- Dimensions: 0 x 0
Kitchen
- Features: Eat-in Kitchen, Breakfast Bar, Pantry
- Area: 0
- Dimensions: 0 x 0
Living room
- Area: 0
- Dimensions: 0 x 0
Basement
- Area: 0
Heating
- Has Heating (Unspecified Type)
Cooling
- Central Air, Whole House Fan
Appliances
- Included: F/S Range/Oven, Disposal, Dishwasher, Microwave
- Laundry: Inside, Laundry Closet, Gas Dryer Hookup, Electric Dryer Hookup
Features
- Isolated Bedroom, Isolated Bathroom, Family Room, Loft
- Flooring: Carpet, Vinyl
- Number of fireplaces: 1
- Fireplace features: Zero Clearance
Interior area
- Total structure area: 2,397
- Total interior livable area: 2,397 sqft
Property
Parking
- Parking features: RV Access/Parking, Work/Shop Area, Garage Door Opener, Converted Garage
- Has attached garage: Yes
Features
- Levels: Two
- Stories: 2
- Patio & porch: Covered, Concrete
- Spa features: Bath
Lot
- Size: 7,562 sqft
- Dimensions: 72 x 105
- Features: Urban, Sprinklers In Front, Sprinklers In Rear, Sprinklers Auto, Garden, Drip System
Details
- Additional structures: Workshop, Shed(s)
- Parcel number: 56309126
- Zoning: R1
Construction
Type & style
- Home type: SingleFamily
- Architectural style: Contemporary
- Property subtype: Residential, Single Family Residence
Materials
- Stucco
- Foundation: Concrete
- Roof: Tile
Condition
- Year built: 1994
Utilities & green energy
- Sewer: Public Sewer
- Water: Public
- Utilities for property: Public Utilities
Community & neighborhood
Location
- Region: Clovis
HOA & financial
Other financial information
- Total actual rent: 0
Other
Other facts
- Listing agreement: Exclusive Right To Sell
Price history
| Date | Event | Price |
|---|---|---|
| 10/25/2023 | Sold | $610,000+1.8%$254/sqft |
Source: Fresno MLS #602221 | ||
| 9/25/2023 | Pending sale | $599,000$250/sqft |
Source: Fresno MLS #602221 | ||
| 9/22/2023 | Listed for sale | $599,000+253.4%$250/sqft |
Source: Fresno MLS #602221 | ||
| 3/25/1994 | Sold | $169,500$71/sqft |
Source: Public Record | ||
Public tax history
| Year | Property taxes | Tax assessment |
|---|---|---|
| 2025 | -- | $622,200 +2% |
| 2024 | $7,342 +119.9% | $610,000 +120.7% |
| 2023 | $3,339 +1.3% | $276,398 +2% |
Find assessor info on the county website
Neighborhood: 93611
Nearby schools
GreatSchools rating
- 7/10Century Elementary SchoolGrades: K-6Distance: 0.3 mi
- 9/10Alta Sierra Intermediate SchoolGrades: 7-8Distance: 1.8 mi
- 10/10Buchanan High SchoolGrades: 9-12Distance: 1.7 mi
Schools provided by the listing agent
- Elementary: Century
- Middle: Alta Sierra
- High: Buchanan
Source: Fresno MLS. This data may not be complete. We recommend contacting the local school district to confirm school assignments for this home.

Get pre-qualified for a loan
At Zillow Home Loans, we can pre-qualify you in as little as 5 minutes with no impact to your credit score.An equal housing lender. NMLS #10287.
Sell for more on Zillow
Get a free Zillow Showcase℠ listing and you could sell for .
$608,300
2% more+ $12,166
With Zillow Showcase(estimated)
$620,466

