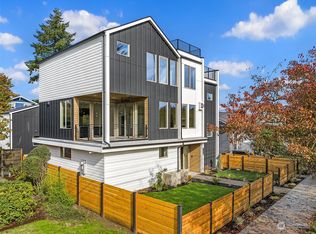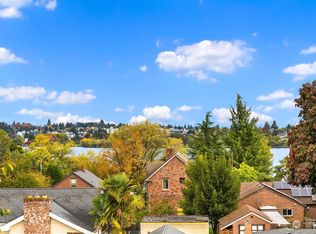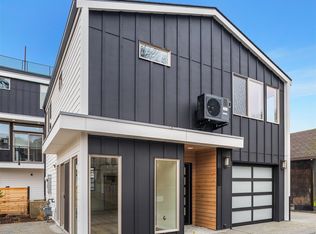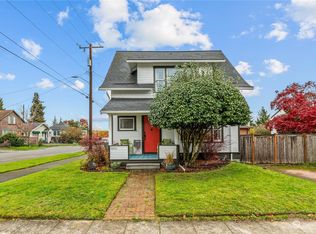Sold
Listed by:
Michael Scanes,
Best Choice Realty LLC
Bought with: Fathom Realty WA LLC
$1,420,000
744 N 66th Street, Seattle, WA 98103
4beds
2,150sqft
Single Family Residence
Built in 1964
7,440.05 Square Feet Lot
$1,392,900 Zestimate®
$660/sqft
$4,449 Estimated rent
Home value
$1,392,900
$1.28M - $1.52M
$4,449/mo
Zestimate® history
Loading...
Owner options
Explore your selling options
What's special
Opportunity: Attention builders & homeowners! in the highly sought-after Green Lake neighborhood, this property boasts a fantastic location, just a 2-minute walk to Green Lake. Enjoy unparalleled access to recreation & local amenities. The property features a spacious flat lot measuring 7,440 sq. ft., w\ alley access to a detached two-car garage. While the true value lies in the land, the house itself offers exciting potential. This solid structure includes 4 bedrooms, 2 kitchens, 2.5 baths, a separate entrance to the lower living space, & a fenced yard. This is a remarkable opportunity to remodel the main home while creating a DADU (detached accessory dwelling unit) in place of the current double car garage, which is ready for removal.
Zillow last checked: 8 hours ago
Listing updated: June 15, 2025 at 04:02am
Offers reviewed: Apr 16
Listed by:
Michael Scanes,
Best Choice Realty LLC
Bought with:
Sherief Elbassuoni, 20114178
Fathom Realty WA LLC
Source: NWMLS,MLS#: 2323489
Facts & features
Interior
Bedrooms & bathrooms
- Bedrooms: 4
- Bathrooms: 3
- Full bathrooms: 1
- 3/4 bathrooms: 2
- Main level bathrooms: 2
- Main level bedrooms: 3
Primary bedroom
- Level: Main
Bedroom
- Level: Main
- Area: 110
- Dimensions: 11 x 10
Bedroom
- Level: Main
- Area: 110
- Dimensions: 11 x 10
Bedroom
- Level: Lower
Bathroom three quarter
- Level: Main
Bathroom three quarter
- Level: Lower
Bathroom full
- Level: Main
Dining room
- Level: Main
Entry hall
- Level: Split
Family room
- Level: Lower
Kitchen with eating space
- Level: Main
Kitchen with eating space
- Level: Lower
Living room
- Level: Main
Rec room
- Level: Lower
Heating
- Fireplace, Forced Air, Oil
Cooling
- None
Appliances
- Included: Dishwasher(s), Dryer(s), Refrigerator(s), Stove(s)/Range(s), Washer(s), Water Heater: Electric, Water Heater Location: Lower level closet
Features
- Flooring: Ceramic Tile, Hardwood, Stone, Vinyl, Carpet
- Basement: Daylight,Finished
- Number of fireplaces: 3
- Fireplace features: Wood Burning, Lower Level: 1, Main Level: 2, Fireplace
Interior area
- Total structure area: 2,150
- Total interior livable area: 2,150 sqft
Property
Parking
- Total spaces: 2
- Parking features: Detached Garage
- Garage spaces: 2
Features
- Levels: Multi/Split
- Entry location: Split
- Patio & porch: Ceramic Tile, Fireplace, Water Heater
- Has view: Yes
- View description: Territorial
Lot
- Size: 7,440 sqft
- Dimensions: 60 x 124
- Features: Curbs, Paved, Sidewalk, Value In Land, Cable TV, Fenced-Partially, Outbuildings
- Topography: Level
Details
- Parcel number: 1814801350
- Zoning: NR3
- Zoning description: Jurisdiction: City
- Special conditions: See Remarks
Construction
Type & style
- Home type: SingleFamily
- Property subtype: Single Family Residence
Materials
- Brick, Wood Siding
- Foundation: Poured Concrete
- Roof: Composition
Condition
- Good
- Year built: 1964
- Major remodel year: 1964
Utilities & green energy
- Electric: Company: Seattle City Light
- Sewer: Sewer Connected, Company: City of Seatle
- Water: Public, Company: City of Seattle
Community & neighborhood
Location
- Region: Seattle
- Subdivision: Green Lake
Other
Other facts
- Listing terms: Cash Out,Conventional
- Cumulative days on market: 8 days
Price history
| Date | Event | Price |
|---|---|---|
| 5/15/2025 | Sold | $1,420,000+20.9%$660/sqft |
Source: | ||
| 4/17/2025 | Pending sale | $1,175,000$547/sqft |
Source: | ||
| 4/10/2025 | Listed for sale | $1,175,000$547/sqft |
Source: | ||
Public tax history
| Year | Property taxes | Tax assessment |
|---|---|---|
| 2024 | $11,485 +4% | $1,146,000 +2.5% |
| 2023 | $11,039 +3.4% | $1,118,000 -7.5% |
| 2022 | $10,679 +8.3% | $1,209,000 +18.1% |
Find assessor info on the county website
Neighborhood: Phinney Ridge
Nearby schools
GreatSchools rating
- 9/10West Woodland Elementary SchoolGrades: K-5Distance: 0.8 mi
- 8/10Hamilton International Middle SchoolGrades: 6-8Distance: 1.4 mi
- 10/10Lincoln High SchoolGrades: 9-12Distance: 1.2 mi
Get a cash offer in 3 minutes
Find out how much your home could sell for in as little as 3 minutes with a no-obligation cash offer.
Estimated market value$1,392,900
Get a cash offer in 3 minutes
Find out how much your home could sell for in as little as 3 minutes with a no-obligation cash offer.
Estimated market value
$1,392,900



