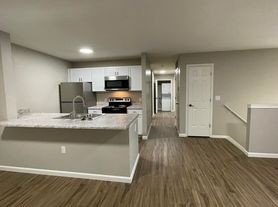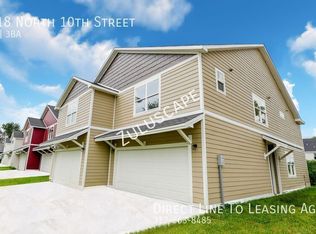Enjoy spacious and tranquil living in an ALL NEW 3 bedroom, 2 bathroom duplex home. Be the first to reside in almost 1100 square feet of new construction built with superior attention to detail with YOU in mind. Intentionally designed with stainless steel refrigerator/freezer with ice maker, dishwasher, oven, washer, dryer, quartz countertops, and soft close cabinets, this home is being created and will be managed by owners with over 10 years experience in the real estate industry. We're here for YOU to have a great rental experience.
High quality living at a price that doesn't break your budget is yours for the taking! While being less than 15 minutes from Mercantile 37 and only 25 minutes away from Noblesville this is your chance to be a part of the excitement of Northern Indianapolis while enjoying peaceful living in Elwood.
Tenant is responsible for water and electric. The owners will mow the grass and provide landscaping.
Absolutely no smoking.
This home provides an equal housing opportunity without regard to the race, color, religion, gender (sex), disability (handicap), familial status, national origin, ancestry, sexual orientation or gender identity of any prospective applicant or tenant.
Photos are an example of finishes once construction is complete. Actual colors and finishes may vary but will be of similar quality.
Townhouse for rent
Accepts Zillow applications
$1,695/mo
744 N 13th St #1, Elwood, IN 46036
3beds
1,079sqft
Price may not include required fees and charges.
Townhouse
Available Thu Jan 1 2026
Cats, dogs OK
Central air
In unit laundry
Off street parking
Forced air
What's special
Quartz countertopsSpacious and tranquil livingSoft close cabinets
- 17 days |
- -- |
- -- |
Travel times
Facts & features
Interior
Bedrooms & bathrooms
- Bedrooms: 3
- Bathrooms: 2
- Full bathrooms: 2
Heating
- Forced Air
Cooling
- Central Air
Appliances
- Included: Dishwasher, Dryer, Freezer, Microwave, Oven, Refrigerator, Washer
- Laundry: In Unit
Features
- Flooring: Hardwood
Interior area
- Total interior livable area: 1,079 sqft
Property
Parking
- Parking features: Off Street
- Details: Contact manager
Features
- Exterior features: Ample Parking, Electricity not included in rent, Heating system: Forced Air, Ice Maker, New Construction, Pet Friendly, Soft Close Cabinets, Stainless Steel Appliances, Water not included in rent
Construction
Type & style
- Home type: Townhouse
- Property subtype: Townhouse
Building
Management
- Pets allowed: Yes
Community & HOA
Location
- Region: Elwood
Financial & listing details
- Lease term: 1 Year
Price history
| Date | Event | Price |
|---|---|---|
| 10/18/2025 | Listed for rent | $1,695$2/sqft |
Source: Zillow Rentals | ||
| 10/10/2025 | Listing removed | $1,695$2/sqft |
Source: Zillow Rentals | ||
| 9/19/2025 | Listed for rent | $1,695$2/sqft |
Source: Zillow Rentals | ||
| 7/25/2025 | Listing removed | $1,695$2/sqft |
Source: Zillow Rentals | ||
| 3/5/2025 | Listed for rent | $1,695$2/sqft |
Source: Zillow Rentals | ||

