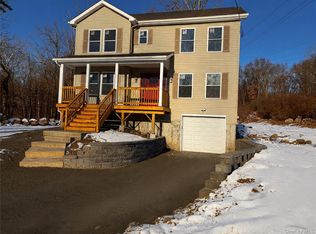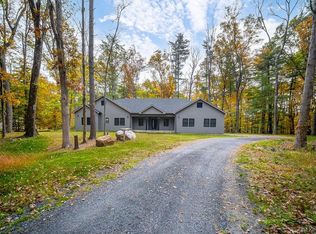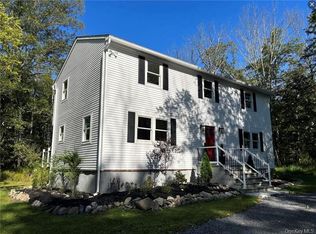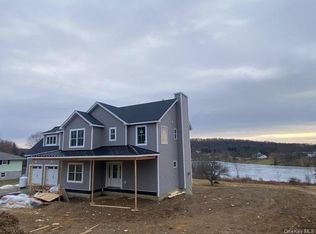A beautiful colonial home sitting on 3 acres with open layout is being built in the town of Wallkill. Offering about 2400 SQFT living space including the finished basement with 4 bedrooms, 3 full bathroom and a one car garage. From the living room to a dining area and it's open to a beautiful kitchen with Quartz countertops, an island and stainless appliances. This gorgeous home will have 1 bedroom on the first floor with a full bathroom. The 2nd floor has a master bedroom has a walk-in closet and its own master bathroom. Two more great size bedrooms and another full bathroom with a laundry area. All bedrooms are going to have hardwood floors as well as the the living room, kitchen, dining room and hallway. Please note the pictures on this listing were staged from a different listing and it has many upgrades with additional costs. The house is about 75% finished and estimated to be done in two months.
For sale
$649,900
744 Mt Hope Road, Middletown, NY 10940
4beds
2,444sqft
Single Family Residence, Residential
Built in 2025
3 Acres Lot
$-- Zestimate®
$266/sqft
$-- HOA
What's special
Finished basementOne car garageLaundry areaOpen layoutStainless appliancesMaster bathroomHardwood floors
- 182 days |
- 653 |
- 26 |
Zillow last checked: 8 hours ago
Listing updated: November 07, 2025 at 11:08am
Listing by:
HomeSmart Homes & Estates 845-547-0005,
Anita S. Cristiano 917-439-5152
Source: OneKey® MLS,MLS#: 890021
Tour with a local agent
Facts & features
Interior
Bedrooms & bathrooms
- Bedrooms: 4
- Bathrooms: 3
- Full bathrooms: 3
Heating
- Baseboard
Cooling
- Central Air
Appliances
- Included: Microwave, Oven, Range, Refrigerator
Features
- First Floor Bedroom, First Floor Full Bath, Eat-in Kitchen, Open Floorplan, Open Kitchen
- Basement: Finished,Walk-Out Access
- Attic: Scuttle
- Number of fireplaces: 1
Interior area
- Total structure area: 2,444
- Total interior livable area: 2,444 sqft
Property
Parking
- Total spaces: 1
- Parking features: Garage
- Garage spaces: 1
Lot
- Size: 3 Acres
Details
- Special conditions: None
Construction
Type & style
- Home type: SingleFamily
- Architectural style: Colonial
- Property subtype: Single Family Residence, Residential
Condition
- Year built: 2025
Utilities & green energy
- Sewer: Septic Tank
- Utilities for property: Propane
Community & HOA
HOA
- Has HOA: No
Location
- Region: Middletown
Financial & listing details
- Price per square foot: $266/sqft
- Date on market: 7/16/2025
- Cumulative days on market: 183 days
- Listing agreement: Exclusive Right To Sell
Estimated market value
Not available
Estimated sales range
Not available
Not available
Price history
Price history
| Date | Event | Price |
|---|---|---|
| 7/16/2025 | Listed for sale | $649,900$266/sqft |
Source: | ||
Public tax history
Public tax history
Tax history is unavailable.BuyAbility℠ payment
Estimated monthly payment
Boost your down payment with 6% savings match
Earn up to a 6% match & get a competitive APY with a *. Zillow has partnered with to help get you home faster.
Learn more*Terms apply. Match provided by Foyer. Account offered by Pacific West Bank, Member FDIC.Climate risks
Neighborhood: 10940
Nearby schools
GreatSchools rating
- 3/10Maple Hill Elementary SchoolGrades: K-5Distance: 0.6 mi
- 3/10Monhagen Middle SchoolGrades: 6-8Distance: 0.8 mi
- 5/10Middletown High SchoolGrades: 9-12Distance: 3.2 mi
Schools provided by the listing agent
- Elementary: Maple Hill Elementary School
- Middle: Monhagen Middle School
- High: Middletown High School
Source: OneKey® MLS. This data may not be complete. We recommend contacting the local school district to confirm school assignments for this home.
- Loading
- Loading




