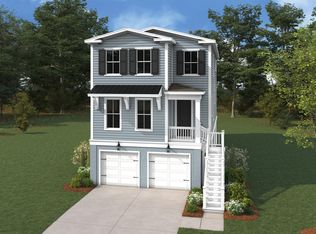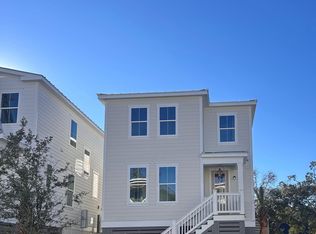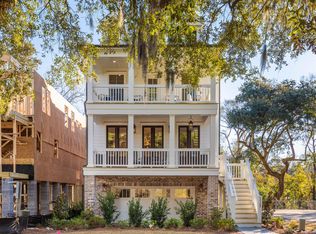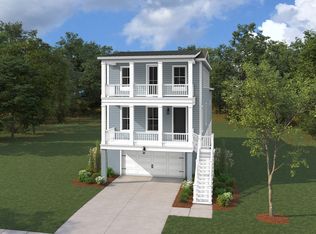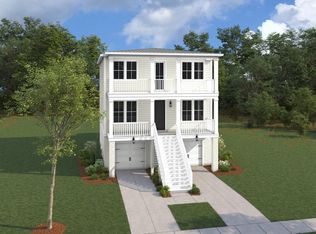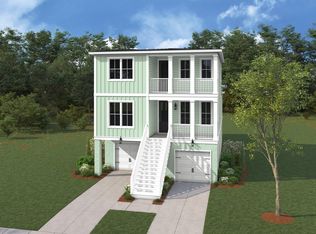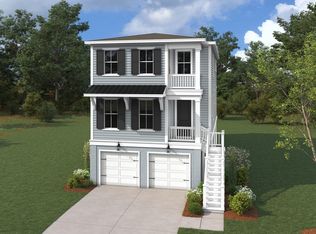744 Minton Rd, Charleston, SC 29412
What's special
- 15 days |
- 296 |
- 20 |
Zillow last checked: February 05, 2026 at 01:21am
Listing updated: February 05, 2026 at 01:21am
Dream Finders Homes
Travel times
Schedule tour
Select your preferred tour type — either in-person or real-time video tour — then discuss available options with the builder representative you're connected with.
Facts & features
Interior
Bedrooms & bathrooms
- Bedrooms: 3
- Bathrooms: 3
- Full bathrooms: 2
- 1/2 bathrooms: 1
Interior area
- Total interior livable area: 2,506 sqft
Video & virtual tour
Property
Parking
- Total spaces: 2
- Parking features: Garage
- Garage spaces: 2
Features
- Levels: 3.0
- Stories: 3
Construction
Type & style
- Home type: SingleFamily
- Property subtype: Single Family Residence
Condition
- New Construction
- New construction: Yes
- Year built: 2026
Details
- Builder name: Dream Finders Homes
Community & HOA
Community
- Subdivision: Central Park
Location
- Region: Charleston
Financial & listing details
- Price per square foot: $354/sqft
- Date on market: 2/1/2026
About the community
Rates Starting as Low as 1.99% (6.185% APR)*
Your perfect match is waiting - pick the savings that fit your future and find your dream home today!Source: Dream Finders Homes
5 homes in this community
Available homes
| Listing | Price | Bed / bath | Status |
|---|---|---|---|
Current home: 744 Minton Rd | $886,990 | 3 bed / 3 bath | Available |
| 748 Minton Rd | $893,000 | 4 bed / 4 bath | Available |
| 716 Minton Rd | $980,990 | 4 bed / 4 bath | Available |
| 714 Minton Rd | $998,990 | 5 bed / 5 bath | Available |
| 710 Minton Rd | $1,017,990 | 4 bed / 3 bath | Available |
Source: Dream Finders Homes
Contact builder

By pressing Contact builder, you agree that Zillow Group and other real estate professionals may call/text you about your inquiry, which may involve use of automated means and prerecorded/artificial voices and applies even if you are registered on a national or state Do Not Call list. You don't need to consent as a condition of buying any property, goods, or services. Message/data rates may apply. You also agree to our Terms of Use.
Learn how to advertise your homesEstimated market value
Not available
Estimated sales range
Not available
$4,039/mo
Price history
| Date | Event | Price |
|---|---|---|
| 1/15/2026 | Price change | $886,990-1.1%$354/sqft |
Source: | ||
| 12/11/2025 | Price change | $896,990-3.4%$358/sqft |
Source: | ||
| 11/25/2025 | Price change | $928,990+2.8%$371/sqft |
Source: | ||
| 11/22/2025 | Price change | $904,000-7.7%$361/sqft |
Source: | ||
| 10/31/2025 | Price change | $978,990-2.1%$391/sqft |
Source: | ||
Public tax history
Rates Starting as Low as 1.99% (6.185% APR)*
Your perfect match is waiting - pick the savings that fit your future and find your dream home today!Source: Dream Finders HomesMonthly payment
Neighborhood: 29412
Nearby schools
GreatSchools rating
- 8/10Harbor View Elementary SchoolGrades: PK-5Distance: 0.7 mi
- 7/10Murray Lasaine Elementary SchoolGrades: PK-8Distance: 0.7 mi
- 9/10James Island Charter High SchoolGrades: 9-12Distance: 2.9 mi
Schools provided by the builder
- Elementary: Harbor View Elementary
- Middle: Camp Road Middle School
- High: James Island Charter High School
- District: Charleston County School District
Source: Dream Finders Homes. This data may not be complete. We recommend contacting the local school district to confirm school assignments for this home.
