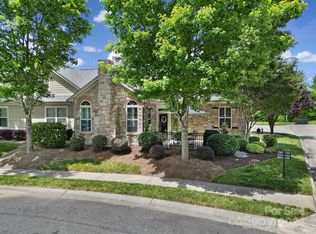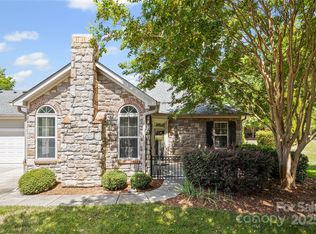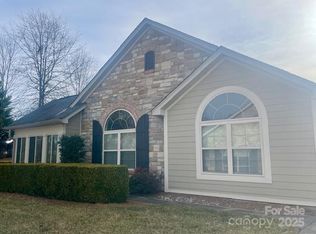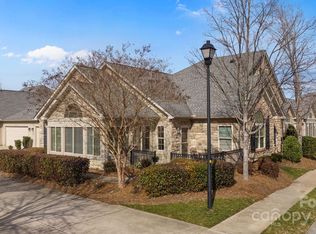Closed
$445,000
744 Ledgestone Ct, Tega Cay, SC 29708
3beds
1,890sqft
Condominium
Built in 2007
-- sqft lot
$444,700 Zestimate®
$235/sqft
$2,318 Estimated rent
Home value
$444,700
$422,000 - $467,000
$2,318/mo
Zestimate® history
Loading...
Owner options
Explore your selling options
What's special
Prepare to fall in love with this former model condo in one of Tega Cay’s most sought after communities. This highly desirable floorplan features large MASTER SUITES ON BOTH LEVELS providing versatility for multi-generational living, comfortable guest stays & a live-in care giver. Open floorplan with vaulted ceilings & an abundance of natural light. Main level consists of a spacious master suite with walk-in closet, large guest bedroom, half bathroom, living room with fireplace, dining room, kitchen, laundry room & utility room/pantry. Ample storage throughout the home + pull down access to storage above the large 2 car garage. Walk to restaurants, shopping & the proposed Main Street District. Stonecrest Villas offers low-maintenance living & HOA includes water, sewer, landscaping, garbage collection, exterior/roof maintenance, access to common area & resort like amenities (outdoor pool, library, workout facility, clubhouse, parks & sidewalks). Easy access to I-77.
Zillow last checked: 8 hours ago
Listing updated: May 22, 2025 at 07:21am
Listing Provided by:
Joe Detraglia joe@assist2sell.com,
Assist2sell Buyers & Sellers 1st Choice LLC
Bought with:
Erin Sumner
Howard Hanna Allen Tate Charlotte South
Source: Canopy MLS as distributed by MLS GRID,MLS#: 4241138
Facts & features
Interior
Bedrooms & bathrooms
- Bedrooms: 3
- Bathrooms: 3
- Full bathrooms: 2
- 1/2 bathrooms: 1
- Main level bedrooms: 2
Primary bedroom
- Level: Main
Bedroom s
- Level: Main
Bedroom s
- Level: Upper
Bathroom full
- Level: Main
Bathroom half
- Level: Main
Bathroom full
- Level: Upper
Dining area
- Level: Main
Kitchen
- Level: Main
Laundry
- Level: Main
Living room
- Level: Main
Utility room
- Level: Main
Heating
- Forced Air, Natural Gas, Zoned
Cooling
- Ceiling Fan(s), Central Air, Electric, Zoned
Appliances
- Included: Dishwasher, Disposal, Dryer, Gas Range, Microwave, Oven, Plumbed For Ice Maker, Refrigerator with Ice Maker, Washer, Washer/Dryer
- Laundry: Electric Dryer Hookup, Laundry Room, Main Level, Washer Hookup
Features
- Open Floorplan, Walk-In Closet(s), Walk-In Pantry
- Flooring: Carpet, Hardwood, Tile
- Has basement: No
- Attic: Pull Down Stairs
- Fireplace features: Gas, Living Room
Interior area
- Total structure area: 1,890
- Total interior livable area: 1,890 sqft
- Finished area above ground: 1,890
- Finished area below ground: 0
Property
Parking
- Total spaces: 2
- Parking features: Driveway, Attached Garage, Garage Door Opener, Garage Faces Side, Keypad Entry, Garage on Main Level
- Attached garage spaces: 2
- Has uncovered spaces: Yes
Features
- Levels: One and One Half
- Stories: 1
- Entry location: Main
- Patio & porch: Patio
- Exterior features: In-Ground Irrigation, Lawn Maintenance
- Pool features: Community
Lot
- Features: End Unit, Level
Details
- Parcel number: 6440701022
- Zoning: PDD
- Special conditions: Standard
Construction
Type & style
- Home type: Condo
- Property subtype: Condominium
Materials
- Fiber Cement, Stone
- Foundation: Slab
- Roof: Shingle
Condition
- New construction: No
- Year built: 2007
Details
- Builder model: Chateau
Utilities & green energy
- Sewer: Public Sewer
- Water: City
- Utilities for property: Cable Available, Electricity Connected
Community & neighborhood
Community
- Community features: Clubhouse, Fitness Center, Sidewalks, Street Lights
Location
- Region: Tega Cay
- Subdivision: Stonecrest Villas of Tega Cay
HOA & financial
HOA
- Has HOA: Yes
- HOA fee: $394 monthly
- Association name: First Choice Property Management, Inc.
- Association phone: 803-366-2711
Other
Other facts
- Listing terms: Cash,Conventional,Exchange
- Road surface type: Concrete, Paved
Price history
| Date | Event | Price |
|---|---|---|
| 5/21/2025 | Sold | $445,000+1.2%$235/sqft |
Source: | ||
| 4/11/2025 | Listed for sale | $439,900+78.7%$233/sqft |
Source: | ||
| 3/30/2010 | Sold | $246,168+9.8%$130/sqft |
Source: Public Record Report a problem | ||
| 10/6/2009 | Sold | $224,100+2.8%$119/sqft |
Source: Public Record Report a problem | ||
| 3/6/2007 | Sold | $218,000$115/sqft |
Source: Public Record Report a problem | ||
Public tax history
| Year | Property taxes | Tax assessment |
|---|---|---|
| 2025 | -- | $9,062 +15% |
| 2024 | $1,632 +6.8% | $7,880 |
| 2023 | $1,529 +1.8% | $7,880 |
Find assessor info on the county website
Neighborhood: 29708
Nearby schools
GreatSchools rating
- 9/10Gold Hill Elementary SchoolGrades: K-5Distance: 0.8 mi
- 6/10Gold Hill Middle SchoolGrades: 6-8Distance: 0.9 mi
- 10/10Fort Mill High SchoolGrades: 9-12Distance: 3.1 mi
Schools provided by the listing agent
- Elementary: Gold Hill
- Middle: Gold Hill
- High: Fort Mill
Source: Canopy MLS as distributed by MLS GRID. This data may not be complete. We recommend contacting the local school district to confirm school assignments for this home.
Get a cash offer in 3 minutes
Find out how much your home could sell for in as little as 3 minutes with a no-obligation cash offer.
Estimated market value
$444,700



