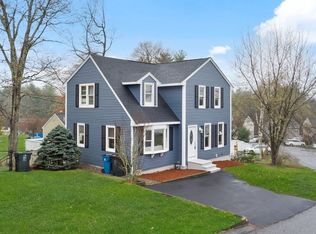Sold for $531,000 on 08/16/24
$531,000
744 Hypine Rd, Dracut, MA 01826
2beds
1,830sqft
Single Family Residence
Built in 1990
4,365 Square Feet Lot
$537,000 Zestimate®
$290/sqft
$3,086 Estimated rent
Home value
$537,000
$494,000 - $585,000
$3,086/mo
Zestimate® history
Loading...
Owner options
Explore your selling options
What's special
Great Primrose Village! Pristine colonial home with gorgeous kitchen with under cabinet lighting, newer stainless steel appliances, granite countertops, and glass doors to the brand new deck! This adorable house has hardwood flooring throughout, a main bedroom with walk in closet, updated bathrooms with gorgeous touches and a completely finished basement with laundry and potential 3rd bedroom for the teen or could be an easy guest quarters/in-law set up. Central air for the sweltering summer days complete with Nest thermostat. Fenced-in yard for your pets with a fire pit, ADT security system, radon remediation system and a generator hook up already in place. Ring security system to convey with home. The homeowners association takes care of the snow plowing on the street, the mailroom and the dog park in the neighborhood. A fantastic value! Come see this immaculate home in a beautiful, quiet neighborhood. Showings begin at open house.
Zillow last checked: 8 hours ago
Listing updated: August 16, 2024 at 11:54am
Listed by:
Karen Lee 617-285-1243,
Keller Williams Realty 978-475-2111
Bought with:
Kethiasy Sithan
Lamacchia Realty, Inc.
Source: MLS PIN,MLS#: 73261352
Facts & features
Interior
Bedrooms & bathrooms
- Bedrooms: 2
- Bathrooms: 2
- Full bathrooms: 1
- 1/2 bathrooms: 1
Primary bedroom
- Features: Walk-In Closet(s), Flooring - Hardwood
- Level: Second
- Area: 192
- Dimensions: 12 x 16
Bedroom 2
- Features: Closet, Flooring - Hardwood
- Level: Second
- Area: 170
- Dimensions: 17 x 10
Bathroom 1
- Features: Bathroom - Half, Flooring - Stone/Ceramic Tile, Countertops - Stone/Granite/Solid
- Level: First
- Area: 36
- Dimensions: 6 x 6
Bathroom 2
- Features: Bathroom - Full, Bathroom - With Tub & Shower, Closet - Linen, Flooring - Stone/Ceramic Tile, Countertops - Stone/Granite/Solid
- Level: Second
- Area: 50
- Dimensions: 10 x 5
Kitchen
- Features: Bathroom - Half, Ceiling Fan(s), Flooring - Hardwood, Dining Area, Balcony / Deck, Countertops - Stone/Granite/Solid, Cabinets - Upgraded, Exterior Access, Open Floorplan, Stainless Steel Appliances
- Level: First
- Area: 200
- Dimensions: 10 x 20
Living room
- Features: Flooring - Hardwood, Window(s) - Bay/Bow/Box, High Speed Internet Hookup, Open Floorplan
- Level: First
- Area: 240
- Dimensions: 12 x 20
Heating
- Forced Air, Natural Gas
Cooling
- Central Air
Appliances
- Laundry: In Basement
Features
- Closet, Recessed Lighting, Bonus Room
- Flooring: Tile, Vinyl, Hardwood, Flooring - Vinyl
- Windows: Bay/Bow/Box
- Basement: Full,Finished,Interior Entry,Bulkhead
- Has fireplace: Yes
- Fireplace features: Living Room
Interior area
- Total structure area: 1,830
- Total interior livable area: 1,830 sqft
Property
Parking
- Total spaces: 2
- Parking features: Paved Drive, Off Street, Paved
- Uncovered spaces: 2
Features
- Patio & porch: Deck
- Exterior features: Deck, Fenced Yard, Garden
- Fencing: Fenced
Lot
- Size: 4,365 sqft
Details
- Parcel number: M:26 B:53 L:56,3509328
- Zoning: R1
Construction
Type & style
- Home type: SingleFamily
- Architectural style: Colonial
- Property subtype: Single Family Residence
Materials
- Foundation: Concrete Perimeter
- Roof: Shingle
Condition
- Year built: 1990
Utilities & green energy
- Electric: 200+ Amp Service
- Sewer: Public Sewer
- Water: Public
Community & neighborhood
Location
- Region: Dracut
HOA & financial
HOA
- Has HOA: Yes
- HOA fee: $50 monthly
Other
Other facts
- Listing terms: Contract
Price history
| Date | Event | Price |
|---|---|---|
| 8/16/2024 | Sold | $531,000+6.4%$290/sqft |
Source: MLS PIN #73261352 Report a problem | ||
| 7/22/2024 | Contingent | $499,000$273/sqft |
Source: MLS PIN #73261352 Report a problem | ||
| 7/17/2024 | Listed for sale | $499,000+13.4%$273/sqft |
Source: MLS PIN #73261352 Report a problem | ||
| 8/15/2022 | Sold | $440,000+0%$240/sqft |
Source: MLS PIN #72998960 Report a problem | ||
| 6/16/2022 | Listed for sale | $439,900+41.9%$240/sqft |
Source: MLS PIN #72998960 Report a problem | ||
Public tax history
| Year | Property taxes | Tax assessment |
|---|---|---|
| 2025 | $4,929 +3.7% | $487,100 +7.1% |
| 2024 | $4,753 +3.8% | $454,800 +15.1% |
| 2023 | $4,578 +2.6% | $395,300 +8.9% |
Find assessor info on the county website
Neighborhood: 01826
Nearby schools
GreatSchools rating
- 5/10George High Englesby Elementary SchoolGrades: K-5Distance: 0.6 mi
- 5/10Justus C. Richardson Middle SchoolGrades: 6-8Distance: 0.7 mi
- 4/10Dracut Senior High SchoolGrades: 9-12Distance: 0.8 mi
Get a cash offer in 3 minutes
Find out how much your home could sell for in as little as 3 minutes with a no-obligation cash offer.
Estimated market value
$537,000
Get a cash offer in 3 minutes
Find out how much your home could sell for in as little as 3 minutes with a no-obligation cash offer.
Estimated market value
$537,000
