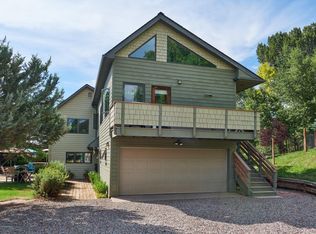Sold for $2,925,000 on 10/10/24
$2,925,000
744 Holland Hills Rd, Basalt, CO 81621
3beds
2,649sqft
Single Family Residence
Built in 1989
0.91 Acres Lot
$2,833,100 Zestimate®
$1,104/sqft
$7,019 Estimated rent
Home value
$2,833,100
Estimated sales range
Not available
$7,019/mo
Zestimate® history
Loading...
Owner options
Explore your selling options
What's special
Lovely custom built three bedroom home on almost an acre at the very top of the coveted Holland Hills subdivision with virtually no highway noise. Sunny, flat and beautiful fully irrigated and fenced lot with mature landscaping and spectacular views. Only steps from the Rio Grande Trail for cycling, walking and hiking with easy access to the Arbaney Kittle trail. Close to the Roaring Fork Club and only 5 minutes to Basalt and 20 minutes to Aspen. The interior was recently remodeled and is light and bright featuring vaulted ceilings, skylights, lots of south facing windows and sliding glass doors walking out to the deck from both living areas and the main floor primary bedroom. Two large additional bedrooms and another bath are upstairs separated by a loft style open office space. Large two car garage and tons of additional guest parking in the over sized driveway. There is also a huge storage shed to store all your overflow of toys, skis, garden equipment and lots of other stuff.
If more living space is desired, an additional 3101 square feet can be added (Pitkin County permits up to 5750 sq. ft. *verify with the county) or an ADU can be added to provide additional rental income. This beautiful property is a must see for your mid valley clients!
Zillow last checked: 8 hours ago
Listing updated: October 10, 2024 at 01:34pm
Listed by:
Pamela Ross (970)618-5900,
Dancing Bear Aspen Realty
Bought with:
Chessie Stokes Barletta, FA100075907
Coldwell Banker Mason Morse-SMV
Source: AGSMLS,MLS#: 184655
Facts & features
Interior
Bedrooms & bathrooms
- Bedrooms: 3
- Bathrooms: 3
- Full bathrooms: 3
Heating
- Radiant, Natural Gas
Cooling
- None
Appliances
- Laundry: Inside
Features
- Basement: Crawl Space
- Has fireplace: No
Interior area
- Total structure area: 2,649
- Total interior livable area: 2,649 sqft
- Finished area above ground: 2,649
Property
Features
- Levels: Split Level
- Stories: 2
- Fencing: Fenced
Lot
- Size: 0.91 Acres
- Features: Interior Lot, Cul-De-Sac, Landscaped
Details
- Parcel number: 246721201005
- Zoning: SFR
Construction
Type & style
- Home type: SingleFamily
- Architectural style: Two Story,Split Level
- Property subtype: Single Family Residence
Materials
- Wood Siding, Frame
- Roof: Composition
Condition
- Excellent
- New construction: No
- Year built: 1989
Utilities & green energy
- Sewer: Septic Tank
- Water: Public
- Utilities for property: Natural Gas Available
Community & neighborhood
Location
- Region: Basalt
- Subdivision: Holland Hills at Basalt
HOA & financial
HOA
- Has HOA: Yes
- HOA fee: $120 annually
- Services included: Water, Trash, Snow Removal, Maintenance Grounds
Other
Other facts
- Listing terms: New Loan,Cash
Price history
| Date | Event | Price |
|---|---|---|
| 10/10/2024 | Sold | $2,925,000-2.3%$1,104/sqft |
Source: AGSMLS #184655 Report a problem | ||
| 8/24/2024 | Contingent | $2,995,000$1,131/sqft |
Source: AGSMLS #184655 Report a problem | ||
| 8/1/2024 | Price change | $2,995,000-9.1%$1,131/sqft |
Source: AGSMLS #184655 Report a problem | ||
| 7/17/2024 | Listed for sale | $3,295,000+196.8%$1,244/sqft |
Source: AGSMLS #184655 Report a problem | ||
| 10/20/2022 | Listed for rent | $20,000$8/sqft |
Source: Zillow Rental Manager Report a problem | ||
Public tax history
| Year | Property taxes | Tax assessment |
|---|---|---|
| 2025 | $10,991 +5.6% | $123,960 +5.5% |
| 2024 | $10,405 +41.5% | $117,540 -0.1% |
| 2023 | $7,355 +6.4% | $117,670 +72.3% |
Find assessor info on the county website
Neighborhood: 81621
Nearby schools
GreatSchools rating
- 4/10Basalt Middle SchoolGrades: 5-8Distance: 1.6 mi
- 6/10Basalt High SchoolGrades: 9-12Distance: 1.7 mi
- 7/10Basalt Elementary SchoolGrades: PK-4Distance: 1.7 mi
