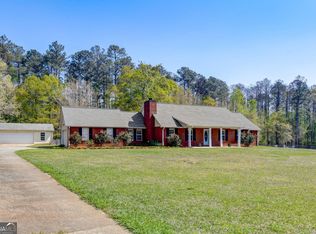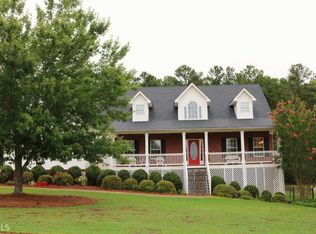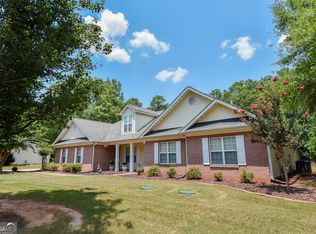Two-Story Colonial, four sidebrick, white columns. Situated close to a quarter mile off road. Very Private.
This property is off market, which means it's not currently listed for sale or rent on Zillow. This may be different from what's available on other websites or public sources.


