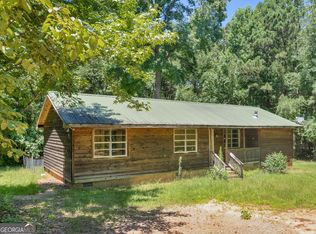Closed
$250,000
744 Hagans Mountain Rd, Meansville, GA 30256
4beds
1,404sqft
Mobile Home
Built in 1999
2 Acres Lot
$249,400 Zestimate®
$178/sqft
$1,839 Estimated rent
Home value
$249,400
Estimated sales range
Not available
$1,839/mo
Zestimate® history
Loading...
Owner options
Explore your selling options
What's special
This property checks off all your wants and needs! Welcome to your dream home in the heart of Meansville, Pike County, GA! Priced at $265,000, this stunning residence features four spacious bedrooms and two beautifully updated bathrooms, all nestled on a generous 2-acre lot offering plenty of space for relaxation and outdoor activities. Step inside to be greeted by the warmth of an inviting fireplace. The open-concept design seamlessly connects to a brand-new kitchen equipped with top-of-the-line Samsung appliances, a beautiful breakfast island, and new cabinets. Enjoy your morning coffee on the newly built deck, perfect for entertaining or simply soaking in the serene surroundings. This home has been meticulously updated, boasting a new HVAC system and luxury vinyl plank flooring throughout. The massive master bedroom offers walk-in closets and an impressive bathroom featuring a double vanity, a linen closet, and a shower. Don't miss out on this incredible opportunity! Whether you're looking for space to grow or a peaceful getaway, this home is perfect for you. Call today to make this charming retreat your forever home!
Zillow last checked: 8 hours ago
Listing updated: May 15, 2025 at 04:04pm
Listed by:
Valerie English 678-576-6027,
GALISTED2SOLD
Bought with:
Vanity Roque, 417544
Atrium Realty
Source: GAMLS,MLS#: 10481298
Facts & features
Interior
Bedrooms & bathrooms
- Bedrooms: 4
- Bathrooms: 2
- Full bathrooms: 2
- Main level bathrooms: 2
- Main level bedrooms: 4
Dining room
- Features: Separate Room
Kitchen
- Features: Breakfast Bar, Country Kitchen, Kitchen Island, Solid Surface Counters
Heating
- Central
Cooling
- Ceiling Fan(s), Central Air
Appliances
- Included: Dishwasher, Oven/Range (Combo), Refrigerator, Stainless Steel Appliance(s)
- Laundry: Mud Room, Laundry Closet
Features
- Double Vanity, High Ceilings, Master On Main Level, Split Bedroom Plan, Walk-In Closet(s)
- Flooring: Laminate
- Basement: Crawl Space
- Number of fireplaces: 1
- Fireplace features: Factory Built, Family Room
- Common walls with other units/homes: No Common Walls
Interior area
- Total structure area: 1,404
- Total interior livable area: 1,404 sqft
- Finished area above ground: 1,404
- Finished area below ground: 0
Property
Parking
- Parking features: Off Street, Parking Pad
- Has uncovered spaces: Yes
Features
- Levels: One
- Stories: 1
- Patio & porch: Deck, Patio
Lot
- Size: 2 Acres
- Features: Private
Details
- Parcel number: 060 056 E
Construction
Type & style
- Home type: MobileManufactured
- Architectural style: Modular Home,Ranch
- Property subtype: Mobile Home
Materials
- Vinyl Siding
- Foundation: Block
- Roof: Metal
Condition
- Updated/Remodeled
- New construction: No
- Year built: 1999
Utilities & green energy
- Sewer: Septic Tank
- Water: Well
- Utilities for property: Other
Community & neighborhood
Community
- Community features: None, Street Lights
Location
- Region: Meansville
- Subdivision: 2.04 Acres
Other
Other facts
- Listing agreement: Exclusive Right To Sell
- Listing terms: Cash,Conventional,FHA,VA Loan
Price history
| Date | Event | Price |
|---|---|---|
| 5/15/2025 | Sold | $250,000$178/sqft |
Source: | ||
| 4/17/2025 | Pending sale | $250,000$178/sqft |
Source: | ||
| 4/8/2025 | Price change | $250,000-5.7%$178/sqft |
Source: | ||
| 3/19/2025 | Listed for sale | $265,000+430%$189/sqft |
Source: | ||
| 10/2/2024 | Sold | $50,000-63%$36/sqft |
Source: Public Record Report a problem | ||
Public tax history
| Year | Property taxes | Tax assessment |
|---|---|---|
| 2024 | $277 -0.6% | $11,220 |
| 2023 | $278 -14.6% | $11,220 |
| 2022 | $326 +154% | $11,220 +162.9% |
Find assessor info on the county website
Neighborhood: 30256
Nearby schools
GreatSchools rating
- NAPike County Primary SchoolGrades: PK-2Distance: 5.5 mi
- 5/10Pike County Middle SchoolGrades: 6-8Distance: 5.1 mi
- 10/10Pike County High SchoolGrades: 9-12Distance: 5.6 mi
Schools provided by the listing agent
- Elementary: Pike County Primary/Elementary
- Middle: Pike County
- High: Pike County
Source: GAMLS. This data may not be complete. We recommend contacting the local school district to confirm school assignments for this home.
Get a cash offer in 3 minutes
Find out how much your home could sell for in as little as 3 minutes with a no-obligation cash offer.
Estimated market value$249,400
Get a cash offer in 3 minutes
Find out how much your home could sell for in as little as 3 minutes with a no-obligation cash offer.
Estimated market value
$249,400
