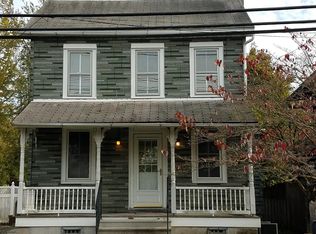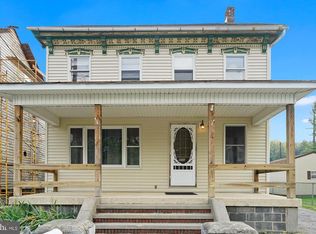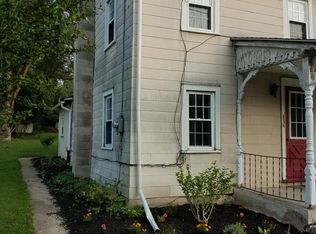Sold for $325,000
$325,000
744 Fritztown Rd, Reading, PA 19608
5beds
2,575sqft
Single Family Residence
Built in 1920
10,018.8 Square Feet Lot
$351,200 Zestimate®
$126/sqft
$2,917 Estimated rent
Home value
$351,200
$320,000 - $386,000
$2,917/mo
Zestimate® history
Loading...
Owner options
Explore your selling options
What's special
Experience the feel of new construction without the burden of high taxes. This home has been completely rebuilt, remodeled, and reimagined to perfection. Don't miss this rare opportunity in the historic hamlet of Fritztown and the Wilson School District. It all starts with a first-floor master bedroom, setting the stage for a home designed with comfort and convenience in mind. This stunning Wilson School home has been rebuilt and expanded with meticulous craftsmanship. The exterior features stone and stucco, complemented by wrought iron porch rails and a steel gate to the side walkway. Inside, the first floor boasts a premier bedroom with a tile walk-in shower, an office, a larger laundry room, and a half bath, and a half bath. The spacious dining room opens to a kitchen with custom cabinets, Corian countertops, tile flooring, and a charming breakfast area. Throughout the home, you'll find beautiful 3/4 inch wood floors and upgraded carpet. The basement's unique stone walls offer a rare and ideal space for a wine cellar. On the second floor there are three generously sized bedrooms, a cozy sitting area, and a large bathroom with double sinks. The third floor provides a large open space, ideal for a fifth bedroom or a family room. This home is equipped with gas propane heat and a well with a new pump, ensuring significant savings on water bills. The large back lot provides ample parking and storage for boats, campers, and more. Completely redone from the top to bottom, this house features new windows, heating, roofing, insulation, wiring, plumbing, and flooring. Come check out this exceptional property if you're looking for a quality-built home with modern amenities and timeless appeal.
Zillow last checked: 8 hours ago
Listing updated: August 16, 2024 at 05:31am
Listed by:
Danny Minotto 610-763-3585,
Bold Realty
Bought with:
Leticia Wiemann, RS224860L
Century 21 Gold
Source: Bright MLS,MLS#: PABK2043694
Facts & features
Interior
Bedrooms & bathrooms
- Bedrooms: 5
- Bathrooms: 3
- Full bathrooms: 2
- 1/2 bathrooms: 1
- Main level bathrooms: 2
- Main level bedrooms: 1
Basement
- Area: 0
Heating
- Forced Air, Propane
Cooling
- Central Air, Electric
Appliances
- Included: Water Heater
- Laundry: Laundry Room
Features
- Breakfast Area, Ceiling Fan(s), Dining Area
- Flooring: Ceramic Tile, Hardwood, Carpet
- Basement: Drain,Partial,Concrete
- Has fireplace: No
Interior area
- Total structure area: 2,575
- Total interior livable area: 2,575 sqft
- Finished area above ground: 2,575
- Finished area below ground: 0
Property
Parking
- Total spaces: 12
- Parking features: Alley Access, Off Street, Driveway
- Uncovered spaces: 10
Accessibility
- Accessibility features: None
Features
- Levels: Three
- Stories: 3
- Pool features: None
Lot
- Size: 10,018 sqft
Details
- Additional structures: Above Grade, Below Grade
- Parcel number: 80437507594227
- Zoning: RESIDENTIAL
- Special conditions: Standard
Construction
Type & style
- Home type: SingleFamily
- Architectural style: Colonial
- Property subtype: Single Family Residence
Materials
- Stucco, Stone
- Foundation: Stone, Block
Condition
- Excellent
- New construction: No
- Year built: 1920
Utilities & green energy
- Electric: 200+ Amp Service
- Sewer: Public Sewer
- Water: Well-Shared
Community & neighborhood
Location
- Region: Reading
- Subdivision: None Available
- Municipality: SPRING TWP
Other
Other facts
- Listing agreement: Exclusive Right To Sell
- Ownership: Fee Simple
Price history
| Date | Event | Price |
|---|---|---|
| 8/16/2024 | Sold | $325,000-4.4%$126/sqft |
Source: | ||
| 7/11/2024 | Pending sale | $339,900$132/sqft |
Source: | ||
| 7/11/2024 | Listing removed | -- |
Source: | ||
| 6/27/2024 | Price change | $339,900-6.9%$132/sqft |
Source: | ||
| 6/18/2024 | Price change | $365,000-2.7%$142/sqft |
Source: | ||
Public tax history
| Year | Property taxes | Tax assessment |
|---|---|---|
| 2025 | $3,699 +33.4% | $83,200 +28.4% |
| 2024 | $2,772 -0.1% | $64,800 -4.8% |
| 2023 | $2,776 +2.5% | $68,100 |
Find assessor info on the county website
Neighborhood: 19608
Nearby schools
GreatSchools rating
- 8/10Shiloh Hills Elementary SchoolGrades: K-5Distance: 1.7 mi
- 7/10Wilson Southern Middle SchoolGrades: 6-8Distance: 1.9 mi
- 7/10Wilson High SchoolGrades: 9-12Distance: 2.9 mi
Schools provided by the listing agent
- District: Wilson
Source: Bright MLS. This data may not be complete. We recommend contacting the local school district to confirm school assignments for this home.
Get pre-qualified for a loan
At Zillow Home Loans, we can pre-qualify you in as little as 5 minutes with no impact to your credit score.An equal housing lender. NMLS #10287.


