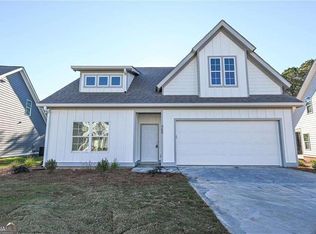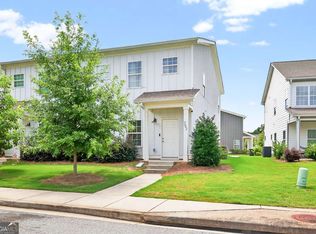Closed
$375,000
744 Eudora Welty Way, Athens, GA 30607
3beds
2,100sqft
Single Family Residence
Built in 2022
8,276.4 Square Feet Lot
$377,700 Zestimate®
$179/sqft
$2,364 Estimated rent
Home value
$377,700
$359,000 - $397,000
$2,364/mo
Zestimate® history
Loading...
Owner options
Explore your selling options
What's special
Fantastic one-year old house in sought-after Lantern Walk!! Only a 5 minute drive to the Athens Country Club, 5 miles to Downtown Athens, and just a quick 12 minute drive to UGA's campus! This adorable home is the PERFECT roommate floor plan with each of the 3 bedrooms having their own private, en suite bath! This home features the primary bedroom on the main level with access to the covered patio area boasting a lake view! Huge walk-in walk-in closets in every bedroom and Quartz counters in all baths! The all-white kitchen has Quartz counters, a subway tile backsplash, stainless steel appliances, and pendant lighting over the peninsula. Additional features include Oak steps on the stairwell, 9 ft ceilings on main level, paneled doors throughout the home and much more! The open floor plan is perfect for entertaining. Lantern Walk is a sidewalk community convenient to everything Athens has to offer. Its minutes away from the loop, downtown and the Medical campus. This neighborhood is low maintenance living at its finest with the HOA taking care of lawn care and garbage pickup.
Zillow last checked: 8 hours ago
Listing updated: February 23, 2024 at 08:07am
Listed by:
Shelly M Davis 404-583-1536,
1 Look Real Estate,
Clay Davis 404-583-1537,
1 Look Real Estate
Bought with:
, 413414
Keller Williams Greater Athens
Source: GAMLS,MLS#: 10241591
Facts & features
Interior
Bedrooms & bathrooms
- Bedrooms: 3
- Bathrooms: 4
- Full bathrooms: 3
- 1/2 bathrooms: 1
- Main level bathrooms: 1
- Main level bedrooms: 1
Kitchen
- Features: Breakfast Area, Breakfast Bar, Pantry
Heating
- Central
Cooling
- Ceiling Fan(s), Central Air
Appliances
- Included: Dishwasher, Disposal, Microwave, Oven/Range (Combo)
- Laundry: In Kitchen, Laundry Closet
Features
- High Ceilings, Master On Main Level, Roommate Plan, Walk-In Closet(s)
- Flooring: Laminate
- Windows: Double Pane Windows
- Basement: None
- Has fireplace: No
- Common walls with other units/homes: No Common Walls
Interior area
- Total structure area: 2,100
- Total interior livable area: 2,100 sqft
- Finished area above ground: 2,100
- Finished area below ground: 0
Property
Parking
- Total spaces: 2
- Parking features: Attached, Garage, Garage Door Opener, Kitchen Level
- Has attached garage: Yes
Features
- Levels: Two
- Stories: 2
- Patio & porch: Patio
- Has view: Yes
- View description: Lake
- Has water view: Yes
- Water view: Lake
- Body of water: None
Lot
- Size: 8,276 sqft
- Features: Level, Private
- Residential vegetation: Grassed
Details
- Parcel number: 103A1 D020
Construction
Type & style
- Home type: SingleFamily
- Architectural style: Bungalow/Cottage,Craftsman
- Property subtype: Single Family Residence
Materials
- Concrete
- Foundation: Slab
- Roof: Composition
Condition
- Resale
- New construction: No
- Year built: 2022
Utilities & green energy
- Sewer: Public Sewer
- Water: Public
- Utilities for property: Cable Available, Electricity Available, High Speed Internet, Natural Gas Available, Sewer Available, Underground Utilities, Water Available
Community & neighborhood
Security
- Security features: Smoke Detector(s)
Community
- Community features: Playground
Location
- Region: Athens
- Subdivision: Lantern Walk
HOA & financial
HOA
- Has HOA: Yes
- HOA fee: $980 annually
- Services included: Maintenance Grounds, Trash
Other
Other facts
- Listing agreement: Exclusive Right To Sell
- Listing terms: 1031 Exchange,Cash,Conventional,FHA,VA Loan
Price history
| Date | Event | Price |
|---|---|---|
| 2/22/2024 | Sold | $375,000$179/sqft |
Source: | ||
| 2/10/2024 | Pending sale | $375,000$179/sqft |
Source: | ||
| 2/3/2024 | Contingent | $375,000$179/sqft |
Source: | ||
| 1/18/2024 | Listed for sale | $375,000+7.2%$179/sqft |
Source: | ||
| 12/27/2022 | Sold | $349,900$167/sqft |
Source: Public Record Report a problem | ||
Public tax history
| Year | Property taxes | Tax assessment |
|---|---|---|
| 2025 | $4,586 +4.1% | $147,713 +4.8% |
| 2024 | $4,406 +0.7% | $140,977 -0.2% |
| 2023 | $4,374 +1613.9% | $141,201 +1665% |
Find assessor info on the county website
Neighborhood: 30607
Nearby schools
GreatSchools rating
- 5/10Whitehead Road Elementary SchoolGrades: PK-5Distance: 1.4 mi
- 6/10Burney-Harris-Lyons Middle SchoolGrades: 6-8Distance: 2.5 mi
- 6/10Clarke Central High SchoolGrades: 9-12Distance: 4.2 mi
Schools provided by the listing agent
- Elementary: Whitehead Road
- Middle: Burney Harris Lyons
- High: Clarke Central
Source: GAMLS. This data may not be complete. We recommend contacting the local school district to confirm school assignments for this home.
Get pre-qualified for a loan
At Zillow Home Loans, we can pre-qualify you in as little as 5 minutes with no impact to your credit score.An equal housing lender. NMLS #10287.
Sell for more on Zillow
Get a Zillow Showcase℠ listing at no additional cost and you could sell for .
$377,700
2% more+$7,554
With Zillow Showcase(estimated)$385,254

