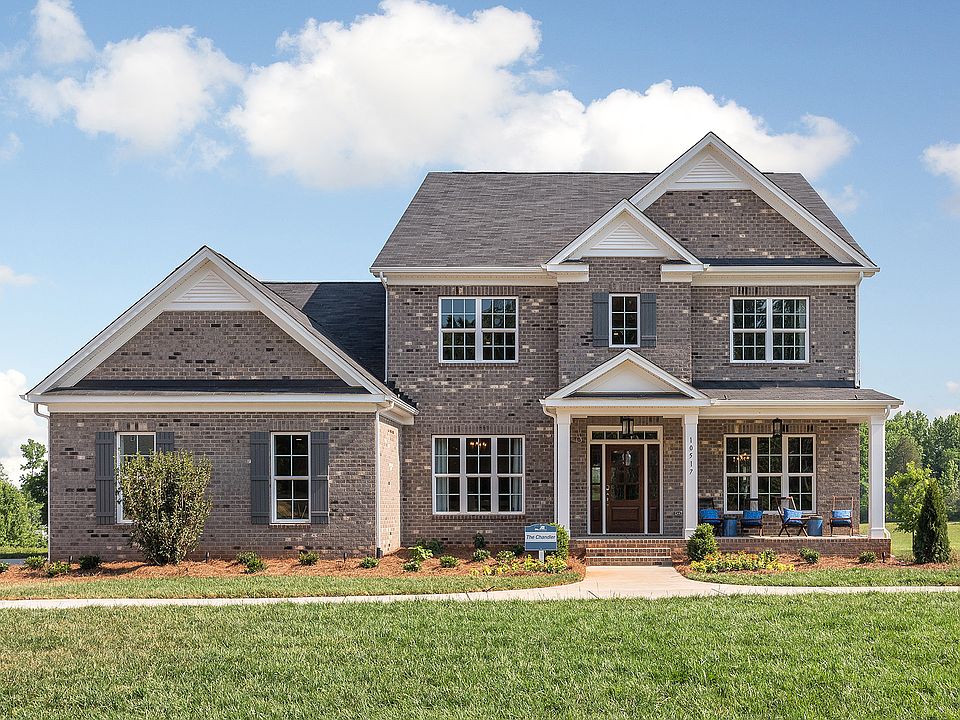Welcome to the Silverado, an elegant craftsman-style home featuring painted smart siding and brick accents, 2-car side entry garage plus a carriage garage, and 9ft ceilings throughout the 1st and 2nd floor. Off the foyer is a living room with vaulted ceilings plus a formal dining room. The Kitchen features glacier 42" cabinets, quartzite countertops, tile backsplash, soft close doors & drawers, stainless farmhouse sink, GE stainless steel appliances with 36" cooktop with 36" professional hood plus a wall oven and microwave, and a hidden double trash pullout. Family room features a center gas fireplace and built-ins. Convenient mudroom at garage entry with built-in drop zone, plus a first-floor guest suite with private bath, featuring dove cabinets and tiled flooring, tiled steel bathtub and quartz countertops. Upstairs, the HUGE Premier Suite has a tray ceiling, spacious walk-in closet, plus a large bathroom with a tray ceiling, double vanities with quartz countertops, tiled shower and soaking tub, glacier cabinets & tiled flooring. Two secondary bedrooms feature a conjoined bathroom and WICS. Secondary bath boasts painted cabinetry, quartz countertops, and tiled steel bathtubs. All bedrooms are nicely sized with walk-in closets. Large rec room! Hardwood floors throughout the main living space on the floor, and second floor hallway, with oak trads on the stairs and painted square balusters. Tile in the laundry room with a base cabinet and sink. This beautiful community is conveniently located just minutes from downtown Greer, GSP International, Greenville and Spartanburg. River Reserve offers easy access to all the desired locations for shopping, dining, parks, and hospitals. Located in the acclaimed Riverside School District, and within minutes from 1-85.
Pending
$793,351
744 Enoree River Pl #RRS0056, Greer, SC 29651
4beds
3,649sqft
Single Family Residence, Residential
Built in 2025
0.26 Acres Lot
$-- Zestimate®
$217/sqft
$-- HOA
What's special
Stainless farmhouse sinkTile backsplashQuartzite countertopsGe stainless steel appliancesHuge premier suiteVaulted ceilingsCenter gas fireplace
- 323 days
- on Zillow |
- 240 |
- 8 |
Zillow last checked: 7 hours ago
Listing updated: July 11, 2025 at 06:25am
Listed by:
Cynthia Pannebaker 864-764-9717,
EHC Brokerage LP
Source: Greater Greenville AOR,MLS#: 1537158
Travel times
Schedule tour
Facts & features
Interior
Bedrooms & bathrooms
- Bedrooms: 4
- Bathrooms: 4
- Full bathrooms: 3
- 1/2 bathrooms: 1
- Main level bathrooms: 1
- Main level bedrooms: 1
Rooms
- Room types: Bonus Room/Rec Room, Breakfast Area
Primary bedroom
- Area: 312
- Dimensions: 13 x 24
Bedroom 2
- Area: 180
- Dimensions: 12 x 15
Bedroom 3
- Area: 168
- Dimensions: 12 x 14
Bedroom 4
- Area: 221
- Dimensions: 13 x 17
Primary bathroom
- Features: Double Sink, Full Bath, Shower-Separate, Tub-Garden, Walk-In Closet(s)
- Level: Second
Dining room
- Area: 169
- Dimensions: 13 x 13
Kitchen
- Area: 221
- Dimensions: 13 x 17
Living room
- Area: 168
- Dimensions: 14 x 12
Bonus room
- Area: 208
- Dimensions: 16 x 13
Heating
- Forced Air
Cooling
- Central Air, Multi Units
Appliances
- Included: Gas Cooktop, Dishwasher, Disposal, Oven, Microwave, Tankless Water Heater
- Laundry: Sink, 2nd Floor, Walk-in, Electric Dryer Hookup, Washer Hookup
Features
- 2 Story Foyer, High Ceilings, Ceiling Cathedral/Vaulted, Ceiling Smooth, Tray Ceiling(s), Countertops-Solid Surface, Open Floorplan, Countertops – Quartz, Pantry
- Flooring: Carpet, Ceramic Tile, Wood
- Windows: Tilt Out Windows
- Basement: None
- Attic: Pull Down Stairs,Storage
- Number of fireplaces: 1
- Fireplace features: Gas Log
Interior area
- Total interior livable area: 3,649 sqft
Property
Parking
- Total spaces: 3
- Parking features: Attached, Garage Door Opener, Concrete
- Attached garage spaces: 3
- Has uncovered spaces: Yes
Features
- Levels: Two
- Stories: 2
- Patio & porch: Deck, Front Porch, Rear Porch
Lot
- Size: 0.26 Acres
- Dimensions: 89 x 124 x 88 x 125
- Features: Sidewalk, Sloped, Few Trees, 1/2 Acre or Less
Details
- Parcel number: 90713015.56
Construction
Type & style
- Home type: SingleFamily
- Architectural style: Transitional
- Property subtype: Single Family Residence, Residential
Materials
- Hardboard Siding
- Foundation: Crawl Space
- Roof: Architectural
Condition
- New Construction
- New construction: Yes
- Year built: 2025
Details
- Builder model: Silverado
- Builder name: Empire Communities
Utilities & green energy
- Sewer: Public Sewer
- Water: Public
- Utilities for property: Cable Available, Underground Utilities
Community & HOA
Community
- Features: Sidewalks
- Security: Smoke Detector(s)
- Subdivision: River Reserve
HOA
- Has HOA: Yes
- Services included: None
Location
- Region: Greer
Financial & listing details
- Price per square foot: $217/sqft
- Date on market: 9/10/2024
About the community
River Reserve offers new homes just south of Greer and only 15 minutes from downtown Greenville, SC. This intimate 33-acre community offers residents a prime location in close proximity to major conveniences including I-85, GSP International Airport and Pelham Medical Center. Featuring large executive homes, many homesites border the Enoree River. Walk-out basement homesites are available. Purchase a build-to-order home and you'll be able to select everything in your home in our 3,900 sq. ft. design studio; personalize your home to create your dream kitchen or Premier Suite retreat. River Reserve is zoned to the Greenville County School District, providing the community's youngest residents with excellent education opportunities. Alpine model home is open daily. Prices range from the mid $600's to over $1 million.
Source: Empire Communities

