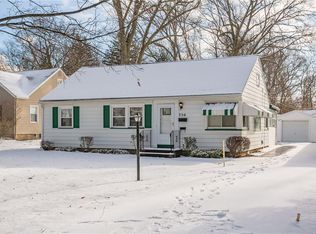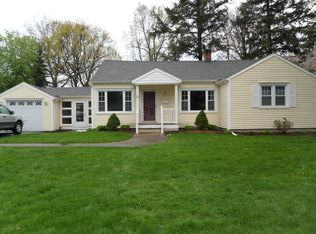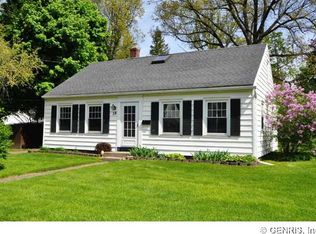A RARE find!*4 BEDROOMS and 2 FULL BATHS!*Both baths updated top to bottom and some wainscoating for that added charm!*HUGE master bedroom*HUGE Living Rm with dedicated foyer area*Gourmet kitchen with Corian counters and refrigerator & stove included*Beautiful finished basement for that always needed extra space*PRIVATE WOODED & fenced back yard with screened room (included)*Recent updates include newer thermopane windows, garage floor was removed and redone,garage door, central air, basement glass block windows, tear out driveway & redone, front sidewalk & steps*This house has been in the same family for over 50 yrs!*Pristine condition! Greenlight internet!
This property is off market, which means it's not currently listed for sale or rent on Zillow. This may be different from what's available on other websites or public sources.


