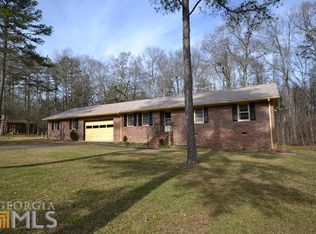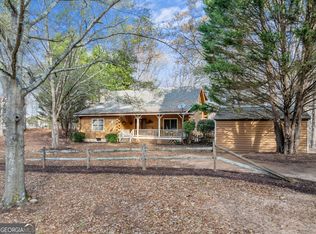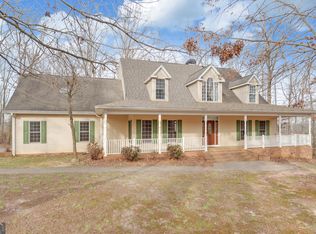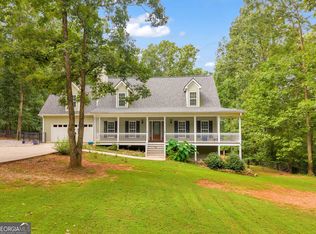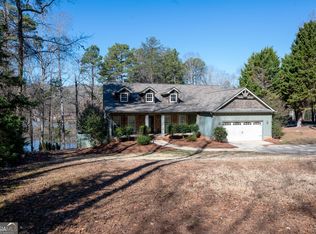Private Energy-Efficient Estate with Pool on 3+ Acres Near Lake Hartwell Tucked away on 3.1 wooded acres in Hart County, this thoughtfully designed, energy-efficient estate offers exceptional privacy, generous living spaces, and flexibility for a variety of lifestyles. Ideal for everyday living, potential income, entertaining, or multigenerational needs, this property combines comfort, functionality, and sustainability. The main level features an open, light-filled floor plan with soaring ceilings, formal dining room, and a welcoming living area that flows seamlessly to the sunroom and back deck. The kitchen is well appointed with an island, stainless steel appliances, and abundant cabinetry, providing excellent space for cooking and gathering. The primary suite is conveniently located on the main level, offering privacy and ease of access. Two additional bedrooms and bathrooms accommodate family or guests comfortably. The fully finished basement functions as a separate living space, complete with a full kitchen, living area, gym, and a private, step-free entrance. This level is well suited for multigenerational living, extended guests, or additional flexibility. Outdoor living is a highlight, featuring a heated saltwater pool, fenced yard, and multiple patios and porches designed for year-round enjoyment and entertaining. Above the garage, an art studio or guest suite offers private entrance and peaceful pool views, making it ideal for creative space, remote work, or guest accommodations. Additional features include a greenhouse, storage building, and a spacious two-car garage with workshop space. The home is powered by owned solar panels, serviced by well water, and equipped with two septic systems, providing efficiency and long-term savings. Conveniently located just minutes from Lake Hartwell, local golf courses, and area dining, this property offers the perfect balance of privacy and accessibility. An assumable loan at approximately 3% (balance approx. $300,000) and optional furniture add to the appeal. This exceptional property offers a rare opportunity for sustainable living, flexible space, and a private retreat near Lake Hartwell.
Active
$600,000
744 Cherokee Ridge Rd, Canon, GA 30520
5beds
5,612sqft
Est.:
Single Family Residence
Built in 2000
3.1 Acres Lot
$564,200 Zestimate®
$107/sqft
$-- HOA
What's special
Soaring ceilingsFenced yardStorage buildingOpen light-filled floor planGenerous living spacesStainless steel appliancesHeated saltwater pool
- 3 days |
- 766 |
- 41 |
Likely to sell faster than
Zillow last checked: 8 hours ago
Listing updated: February 01, 2026 at 10:46am
Listed by:
Joni Scott 706-491-0325,
Hammock Realty North Georgia
Source: GAMLS,MLS#: 10682556
Tour with a local agent
Facts & features
Interior
Bedrooms & bathrooms
- Bedrooms: 5
- Bathrooms: 4
- Full bathrooms: 4
- Main level bathrooms: 3
- Main level bedrooms: 3
Rooms
- Room types: Exercise Room, Family Room, Foyer, Laundry, Media Room, Sun Room
Dining room
- Features: Separate Room
Kitchen
- Features: Breakfast Bar, Breakfast Room, Kitchen Island, Pantry, Solid Surface Counters
Heating
- Central, Electric
Cooling
- Ceiling Fan(s), Central Air, Electric
Appliances
- Included: Dishwasher, Dryer, Microwave, Oven/Range (Combo), Refrigerator, Stainless Steel Appliance(s), Washer
- Laundry: Mud Room
Features
- Double Vanity, High Ceilings, In-Law Floorplan, Master On Main Level, Split Bedroom Plan, Tray Ceiling(s), Entrance Foyer, Vaulted Ceiling(s)
- Flooring: Carpet, Hardwood, Tile
- Basement: Bath Finished,Daylight,Exterior Entry,Finished,Full,Interior Entry
- Number of fireplaces: 1
- Fireplace features: Living Room
Interior area
- Total structure area: 5,612
- Total interior livable area: 5,612 sqft
- Finished area above ground: 3,504
- Finished area below ground: 2,108
Property
Parking
- Total spaces: 3
- Parking features: Attached, Garage, Guest, Over 1 Space per Unit, Side/Rear Entrance, Storage
- Has attached garage: Yes
Accessibility
- Accessibility features: Accessible Doors
Features
- Levels: One
- Stories: 1
- Patio & porch: Patio, Porch
- Has private pool: Yes
- Pool features: Heated, In Ground, Salt Water
- Fencing: Back Yard
Lot
- Size: 3.1 Acres
- Features: None
- Residential vegetation: Grassed, Partially Wooded, Wooded
Details
- Additional structures: Outbuilding
- Parcel number: C44 122
Construction
Type & style
- Home type: SingleFamily
- Architectural style: Brick 4 Side
- Property subtype: Single Family Residence
Materials
- Brick, Vinyl Siding
- Roof: Composition
Condition
- Resale
- New construction: No
- Year built: 2000
Utilities & green energy
- Sewer: Private Sewer
- Water: Well
- Utilities for property: Electricity Available, High Speed Internet, Sewer Connected, Water Available
Green energy
- Energy efficient items: Insulation
- Energy generation: Geothermal, Solar
Community & HOA
Community
- Features: None
- Subdivision: none
HOA
- Has HOA: No
- Services included: None
Location
- Region: Canon
Financial & listing details
- Price per square foot: $107/sqft
- Tax assessed value: $516,939
- Annual tax amount: $2,645
- Date on market: 1/31/2026
- Cumulative days on market: 3 days
- Listing agreement: Exclusive Right To Sell
- Listing terms: Assumable,Cash,Conventional,FHA,USDA Loan,VA Loan
- Electric utility on property: Yes
Estimated market value
$564,200
$536,000 - $592,000
$3,952/mo
Price history
Price history
| Date | Event | Price |
|---|---|---|
| 10/28/2025 | Price change | $600,000-4.8%$107/sqft |
Source: | ||
| 6/11/2025 | Price change | $630,000-3.8%$112/sqft |
Source: | ||
| 4/1/2025 | Price change | $655,000-3%$117/sqft |
Source: Hive MLS #1023244 Report a problem | ||
| 2/11/2025 | Price change | $675,000-6.9%$120/sqft |
Source: Hive MLS #1023244 Report a problem | ||
| 1/16/2025 | Listed for sale | $725,000-9.3%$129/sqft |
Source: | ||
Public tax history
Public tax history
| Year | Property taxes | Tax assessment |
|---|---|---|
| 2025 | -- | $206,776 -1.4% |
| 2024 | $2,751 -1.8% | $209,660 +14.4% |
| 2023 | $2,802 -1.1% | $183,277 +20% |
Find assessor info on the county website
BuyAbility℠ payment
Est. payment
$3,370/mo
Principal & interest
$2890
Property taxes
$270
Home insurance
$210
Climate risks
Neighborhood: 30520
Nearby schools
GreatSchools rating
- 6/10South Hart Elementary SchoolGrades: PK-5Distance: 3.6 mi
- 5/10Hart County Middle SchoolGrades: 6-8Distance: 3.6 mi
- 7/10Hart County High SchoolGrades: 9-12Distance: 3.6 mi
Schools provided by the listing agent
- Middle: Hart County
- High: Hart County
Source: GAMLS. This data may not be complete. We recommend contacting the local school district to confirm school assignments for this home.
- Loading
- Loading
