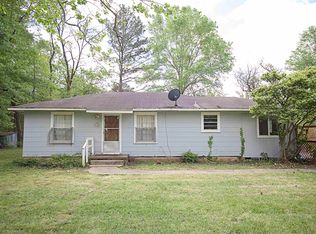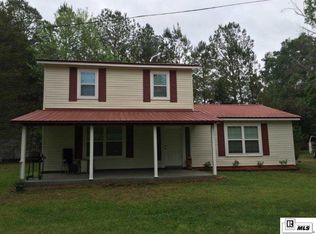Sold
Price Unknown
744 Chapman Rd, Farmerville, LA 71241
2beds
1,130sqft
Site Build, Residential
Built in 1951
4 Acres Lot
$109,100 Zestimate®
$--/sqft
$1,001 Estimated rent
Home value
$109,100
Estimated sales range
Not available
$1,001/mo
Zestimate® history
Loading...
Owner options
Explore your selling options
What's special
Wow! Tons of possibilities with this property! The home is approximately 1,130 HSF, 2 beds, 1 bath with an extra room and has the most awesome vintage 1940's to 1,950's WORKING Chambers stove! The property is 4 beautiful acres with lots of road frontage AND it has a mobile home pad already in place with all the utilities available! There is a good size storage building (or shop) with electricity and other outbuildings! The house has 8 mature pecan trees in the front yard. You could move right in or add mobile homes for investment property or build your dream home! The "extra" acreage is timber so you could make some money off of that too! Let's get you in today! Financing can be cash, conventional or bank loan only. Sellers will take back up offers.
Zillow last checked: 8 hours ago
Listing updated: May 10, 2023 at 06:41am
Listed by:
Paula Beasley,
Coldwell Banker Group One Realty,
Josh Newell,
Coldwell Banker Group One Real
Bought with:
Judy Bennett
John Rea Realty
Source: NELAR,MLS#: 205119
Facts & features
Interior
Bedrooms & bathrooms
- Bedrooms: 2
- Bathrooms: 1
- Full bathrooms: 1
- Main level bathrooms: 1
- Main level bedrooms: 2
Primary bedroom
- Description: Floor: W
- Level: First
- Area: 160.08
Bedroom
- Description: Floor: W
- Level: First
- Area: 151.96
Dining room
- Description: Floor: V
- Level: First
- Area: 82
Kitchen
- Description: Floor: W
- Level: First
- Area: 110.4
Living room
- Description: Floor: W
- Level: First
- Area: 204.16
Heating
- Central, Wall Furnace
Cooling
- Central Air
Appliances
- Included: Gas Range
Features
- Ceiling Fan(s)
- Windows: Single Pane, None
- Has fireplace: No
- Fireplace features: None
Interior area
- Total structure area: 1,130
- Total interior livable area: 1,130 sqft
Property
Features
- Levels: One
- Stories: 1
- Patio & porch: None
- Fencing: Wire
- Waterfront features: None
Lot
- Size: 4 Acres
- Features: Landscaped, Cleared, Irregular Lot, Wooded
Details
- Additional structures: Outbuilding, Storage
- Parcel number: 0070062501
Construction
Type & style
- Home type: SingleFamily
- Architectural style: Traditional
- Property subtype: Site Build, Residential
Materials
- Other
- Foundation: Pillar/Post/Pier
- Roof: Asphalt Shingle
Condition
- Year built: 1951
Utilities & green energy
- Electric: Electric Company: Entergy
- Gas: Installed, Gas Company: Atmos
- Sewer: Septic Tank
- Water: Public, Electric Company: Other
Community & neighborhood
Location
- Region: Farmerville
- Subdivision: None/Metes And Bounds
Other
Other facts
- Road surface type: Paved
Price history
| Date | Event | Price |
|---|---|---|
| 7/14/2025 | Sold | -- |
Source: Public Record Report a problem | ||
| 5/9/2023 | Sold | -- |
Source: | ||
| 3/28/2023 | Listed for sale | $95,000$84/sqft |
Source: | ||
Public tax history
| Year | Property taxes | Tax assessment |
|---|---|---|
| 2024 | -- | $5,902 +23.4% |
| 2023 | -- | $4,782 +84.1% |
| 2022 | $210 | $2,598 |
Find assessor info on the county website
Neighborhood: 71241
Nearby schools
GreatSchools rating
- 5/10Farmerville Elementary SchoolGrades: PK-5Distance: 14.3 mi
- 4/10Union Parish High SchoolGrades: 6-12Distance: 14.8 mi
Schools provided by the listing agent
- Elementary: Union Parish/Farmerville
- Middle: Union Parish/Farmerville
- High: Union Parish/Farmerville
Source: NELAR. This data may not be complete. We recommend contacting the local school district to confirm school assignments for this home.
Sell with ease on Zillow
Get a Zillow Showcase℠ listing at no additional cost and you could sell for —faster.
$109,100
2% more+$2,182
With Zillow Showcase(estimated)$111,282

