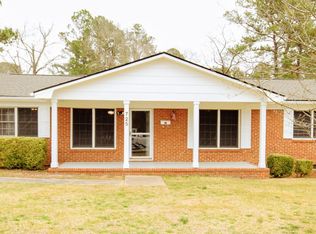Sold for $145,000
$145,000
744 Chadwick Rd, Fayetteville, NC 28301
4beds
1,691sqft
Single Family Residence
Built in ----
-- sqft lot
$256,800 Zestimate®
$86/sqft
$1,808 Estimated rent
Home value
$256,800
$244,000 - $270,000
$1,808/mo
Zestimate® history
Loading...
Owner options
Explore your selling options
What's special
Beautifully renovated 4BR/2.5BA split-level home in North Hills. Features new roof, HVAC, windows, flooring, appliances, kitchen, and bathrooms. Includes bonus room, attached garage, laundry area, and spacious yard. Section 8 accepted. Minutes from Fort Liberty, FSU, shopping, and dining. Move-in ready and perfect for families seeking comfort and convenience in a quiet neighborhood.
No Pets, No Smoking, Tenant responsible for yard care. Tenant pays all utilities PWC and Piedmont natural gas.
Zillow last checked: 8 hours ago
Listing updated: August 15, 2025 at 04:36am
Source: Zillow Rentals
Facts & features
Interior
Bedrooms & bathrooms
- Bedrooms: 4
- Bathrooms: 3
- Full bathrooms: 3
Heating
- Forced Air
Cooling
- Central Air
Appliances
- Included: Dishwasher, Microwave, Oven, Refrigerator, WD Hookup
- Laundry: Hookups
Features
- WD Hookup
- Flooring: Hardwood
Interior area
- Total interior livable area: 1,691 sqft
Property
Parking
- Parking features: Attached
- Has attached garage: Yes
- Details: Contact manager
Features
- Exterior features: Electric Vehicle Charging Station, Gas not included in rent, Heating system: Forced Air, No Utilities included in rent
Details
- Parcel number: 0439011239
Construction
Type & style
- Home type: SingleFamily
- Property subtype: Single Family Residence
Community & neighborhood
Location
- Region: Fayetteville
HOA & financial
Other fees
- Deposit fee: $2,000
Other
Other facts
- Available date: 09/01/2025
Price history
| Date | Event | Price |
|---|---|---|
| 8/26/2025 | Listing removed | $2,300$1/sqft |
Source: Zillow Rentals Report a problem | ||
| 8/22/2025 | Listing removed | $263,000$156/sqft |
Source: | ||
| 8/4/2025 | Listed for rent | $2,300$1/sqft |
Source: Zillow Rentals Report a problem | ||
| 6/18/2025 | Price change | $263,000-1.7%$156/sqft |
Source: | ||
| 5/9/2025 | Price change | $267,500-0.9%$158/sqft |
Source: | ||
Public tax history
| Year | Property taxes | Tax assessment |
|---|---|---|
| 2025 | $2,685 +22.4% | $231,500 +87.1% |
| 2024 | $2,194 +5.2% | $123,700 |
| 2023 | $2,086 +6.5% | $123,700 |
Find assessor info on the county website
Neighborhood: North Hills
Nearby schools
GreatSchools rating
- 5/10Ferguson-Easley ElementaryGrades: K-5Distance: 1 mi
- 6/10Luther Nick Jeralds MiddleGrades: 6-8Distance: 1.3 mi
- 6/10E E Smith HighGrades: 9-12Distance: 1.1 mi
Get pre-qualified for a loan
At Zillow Home Loans, we can pre-qualify you in as little as 5 minutes with no impact to your credit score.An equal housing lender. NMLS #10287.
Sell for more on Zillow
Get a Zillow Showcase℠ listing at no additional cost and you could sell for .
$256,800
2% more+$5,136
With Zillow Showcase(estimated)$261,936
