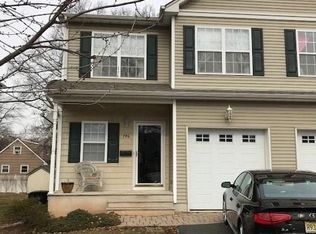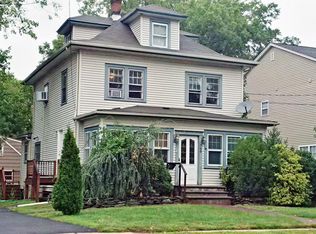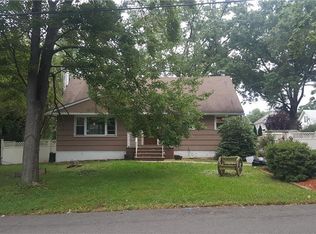Sold for $580,000 on 06/20/25
$580,000
744 Center St, Dunellen, NJ 08812
3beds
1,934sqft
Half Duplex
Built in 2009
-- sqft lot
$592,700 Zestimate®
$300/sqft
$3,467 Estimated rent
Home value
$592,700
$539,000 - $652,000
$3,467/mo
Zestimate® history
Loading...
Owner options
Explore your selling options
What's special
Experience An Elevated Standard Of Living In This Immaculate 1,934 Sq. Ft. Half-Duplex, Ideally Situated In A Highly Desirable Neighborhood Around The Corner From The Faber Elementary School. Built Brand New In 2009 With Quality Craftsmanship, This Home Boasts An Open Floor Plan, Three Generously Sized Bedrooms Including A Stunning 19' X 18' Primary Suite With A Spacious Closet And En-Suite Bath Plus Gleaming Hardwood Floors Throughout. The Expansive 22' X 16' Great Room Features A Cozy Gas Fireplace And Sliding Doors Leading To A Private Rear Patio, Perfect For Entertaining Or Relaxing. Additional Highlights Include A Finished Basement, Attached One-Car Garage, And Partial Flooring In The Attic Space For Ample Storage. Modern Updates Ensure Comfort And Efficiency, Including A New Gas Forced-Air Furnace (2019), A New A/C Condenser (2023), And A Hot Water Heater Replacement (2020). The Stylish Kitchen Is Equipped With Stainless Steel Appliances, Sleek Quartz Countertops, And A Convenient Breakfast Bar With Wall Mounted TV. Additionally, This Home Is Only A Half Mile From The Train Station, Bus Station, And Downtown Shopping And Dining. This Home Offers The Perfect Blend Of Comfortable Living, Choice Location, And Outstanding Value. Don't Miss The Chance To Make It Yours! THE SELLER HAS RECEIVED MULTIPLE OFFERS AND IS REQUESTING HIGHEST AND BEST BY TUESDAY 4/8 AT 5PM
Zillow last checked: 8 hours ago
Listing updated: June 24, 2025 at 07:03am
Listed by:
THOMAS BONIAKOWSKI,
ERA BONIAKOWSKI REAL ESTATE 732-968-0700,
BROOKE BONIAKOWSKI,
ERA BONIAKOWSKI REAL ESTATE
Source: All Jersey MLS,MLS#: 2511321R
Facts & features
Interior
Bedrooms & bathrooms
- Bedrooms: 3
- Bathrooms: 3
- Full bathrooms: 2
- 1/2 bathrooms: 1
Primary bedroom
- Features: Full Bath
- Area: 342
- Dimensions: 19 x 18
Bedroom 2
- Area: 154
- Dimensions: 14 x 11
Bedroom 3
- Area: 130
- Dimensions: 13 x 10
Bathroom
- Features: Tub Shower
Dining room
- Features: Dining L
- Area: 132
- Dimensions: 12 x 11
Kitchen
- Features: Breakfast Bar, Separate Dining Area
- Area: 132
- Dimensions: 12 x 11
Living room
- Area: 352
- Dimensions: 22 x 16
Basement
- Area: 0
Heating
- Forced Air
Cooling
- Central Air
Appliances
- Included: Dishwasher, Gas Range/Oven, Microwave, Gas Water Heater
Features
- Kitchen, Living Room, Bath Other, Dining Room, 3 Bedrooms, Bath Main, Bath Second, None
- Flooring: Wood
- Basement: Full, Recreation Room
- Number of fireplaces: 1
- Fireplace features: Gas
Interior area
- Total structure area: 1,934
- Total interior livable area: 1,934 sqft
Property
Parking
- Total spaces: 1
- Parking features: 1 Car Width, Garage, Attached, Driveway
- Attached garage spaces: 1
- Has uncovered spaces: Yes
Features
- Levels: Two
- Stories: 2
- Patio & porch: Patio
- Exterior features: Patio, Fencing/Wall
- Fencing: Fencing/Wall
Lot
- Features: Near Train
Details
- Parcel number: 744CENTERSTREET0881227.04
Construction
Type & style
- Home type: SingleFamily
- Architectural style: 1/2 Duplex
- Property subtype: Half Duplex
Materials
- Roof: Asphalt
Condition
- Year built: 2009
Utilities & green energy
- Gas: Natural Gas
- Sewer: Public Sewer
- Water: Public
- Utilities for property: Underground Utilities
Community & neighborhood
Location
- Region: Dunellen
Other
Other facts
- Ownership: Condominium
Price history
| Date | Event | Price |
|---|---|---|
| 6/20/2025 | Sold | $580,000+9.5%$300/sqft |
Source: | ||
| 4/14/2025 | Pending sale | $529,900$274/sqft |
Source: | ||
| 4/14/2025 | Contingent | $529,900$274/sqft |
Source: | ||
| 4/2/2025 | Listed for sale | $529,900+70.9%$274/sqft |
Source: | ||
| 10/23/2009 | Sold | $310,000$160/sqft |
Source: Agent Provided | ||
Public tax history
| Year | Property taxes | Tax assessment |
|---|---|---|
| 2024 | $1,081 -7.4% | $43,100 |
| 2023 | $1,167 -1.9% | $43,100 |
| 2022 | $1,190 +25.9% | $43,100 +41.8% |
Find assessor info on the county website
Neighborhood: 08812
Nearby schools
GreatSchools rating
- 6/10John P. Faber Elementary SchoolGrades: PK-5Distance: 0.1 mi
- 3/10Lincoln Middle SchoolGrades: 6-8Distance: 0.7 mi
- 3/10Dunellen High SchoolGrades: 9-12Distance: 0.8 mi
Get a cash offer in 3 minutes
Find out how much your home could sell for in as little as 3 minutes with a no-obligation cash offer.
Estimated market value
$592,700
Get a cash offer in 3 minutes
Find out how much your home could sell for in as little as 3 minutes with a no-obligation cash offer.
Estimated market value
$592,700


