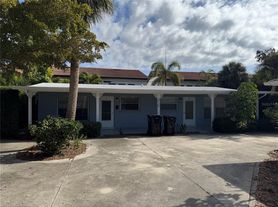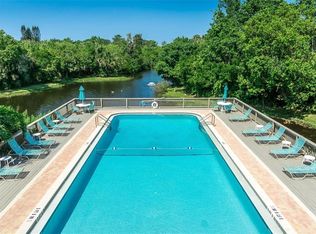2026 AVAILABLE: APR, MAY, JUN, JUL, AUG, SEP, OCT, NOV, DEC.
2027 AVAILABLE: JAN, FEB, MAR, APR.
BOOK AT: $2800/PER MONTH (OFF SEASON IS MAY-NOV, 2 MONTH MINIMUM)
BOOK AT: $5000/PER MONTH (SEASON IS DEC-APR, 2 MONTH MINIMUM)
*PRICES MAY VARY DEPENDING ON NUMBER OF NIGHTS BOOKED*
Soak up the Florida lifestyle in this 2 Bedroom, 1.5 Bath townhouse just a short stroll from Venice Beach. The first floor features a modern kitchen design with stone kitchen counter, modern cabinetry, and the perfect flow to the family room equipped with sliding doors that lead to your private lanai and paver patio perfect for morning coffee or lazy afternoons. Upstairs you'll find a spacious master suite with king bed and a private balcony to watch the Florida Sunsets. The Guest Bedroom features twin beds and is nicely situated to the full bath with an updated walk-in shower. A convenient half bath is downstairs, along with reserved parking. With Historic Downtown Venice just minutes away, you'll be close to shops, dining, and endless small-town beach charm.
~Included in rent: Water, Sewer, Garbage, Cable TV or Streaming Service, Wi-Fi, Landscaping, Electric.
~Only one car is allowed.
~Association: Application & Fee Required (Fee is Subject to Change).
Paid in full under 90 days, $145 Booking Fee, $1000 Security Deposit, $250 Clean, plus 13% Tax.
Disclaimer: information, regardless of source, is not guaranteed and should be verified.
Townhouse for rent
$5,000/mo
Fees may apply
744 Cadiz Rd APT 1, Venice, FL 34285
2beds
985sqft
Price may not include required fees and charges. Learn more|
Townhouse
Available Wed Apr 1 2026
No pets
In unit laundry
Off street parking
Electric
What's special
Private lanaiReserved parkingModern cabinetryModern kitchen designStone kitchen counter
- 160 days |
- -- |
- -- |
Zillow last checked: 11 hours ago
Listing updated: February 09, 2026 at 07:22am
Travel times
Looking to buy when your lease ends?
Consider a first-time homebuyer savings account designed to grow your down payment with up to a 6% match & a competitive APY.
Facts & features
Interior
Bedrooms & bathrooms
- Bedrooms: 2
- Bathrooms: 2
- Full bathrooms: 1
- 1/2 bathrooms: 1
Heating
- Electric
Appliances
- Included: Dishwasher, Dryer, Microwave, Range, Refrigerator, Washer
- Laundry: In Unit
Interior area
- Total interior livable area: 985 sqft
Video & virtual tour
Property
Parking
- Parking features: Off Street
- Details: Contact manager
Features
- Exterior features: Cable included in rent, Close to Venice Beach, Electricity included in rent, Garbage included in rent, Heating: Electric, Internet included in rent, Landscaping included in rent, Lawn, Sewage included in rent, Sewer, Venice Island Location, Water included in rent
Details
- Parcel number: 0175146001
Construction
Type & style
- Home type: Townhouse
- Property subtype: Townhouse
Utilities & green energy
- Utilities for property: Cable, Cable Available, Electricity, Garbage, Internet, Sewage, Water
Building
Management
- Pets allowed: No
Community & HOA
Location
- Region: Venice
Financial & listing details
- Lease term: Contact For Details
Price history
| Date | Event | Price |
|---|---|---|
| 9/4/2025 | Listed for rent | $5,000$5/sqft |
Source: Zillow Rentals Report a problem | ||
| 4/21/2025 | Price change | $479,000-3.2%$486/sqft |
Source: | ||
| 1/29/2025 | Listed for sale | $495,000+41.4%$503/sqft |
Source: | ||
| 4/22/2022 | Sold | $350,000+30.1%$355/sqft |
Source: Public Record Report a problem | ||
| 3/27/2017 | Listed for sale | $269,000+85.5%$273/sqft |
Source: RE/MAX ALLIANCE GROUP #N5912352 Report a problem | ||
Neighborhood: The Island
Nearby schools
GreatSchools rating
- 9/10Venice Elementary SchoolGrades: PK-5Distance: 1.1 mi
- 6/10Venice Middle SchoolGrades: 6-8Distance: 6.7 mi
- 6/10Venice Senior High SchoolGrades: 9-12Distance: 1.2 mi

