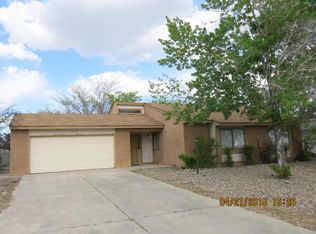Sold
Price Unknown
744 Buckboard Rd SE, Rio Rancho, NM 87124
3beds
1,501sqft
Single Family Residence
Built in 1984
9,147.6 Square Feet Lot
$328,900 Zestimate®
$--/sqft
$1,922 Estimated rent
Home value
$328,900
$312,000 - $345,000
$1,922/mo
Zestimate® history
Loading...
Owner options
Explore your selling options
What's special
You really could start 2024 in your very own home. This single level home is a 3 bed 2 bath with a bonus room (205 sq ft ) not included in total square ft. Spacious living area/eat in kitchen area. Refrigerated air and a Hot Tub for you to enjoy this large backyard with views! Excellent Rio Rancho location minutes from Shopping and Dining on Southern. Seller just replaced the poly plumbing (11/24) Steps from a park. A charmer and just a great place to call home.
Zillow last checked: 8 hours ago
Listing updated: July 10, 2025 at 09:17am
Listed by:
Susan Storan Umurhan 505-358-2700,
RE/MAX SELECT
Bought with:
Venturi Realty Group
Real Broker, LLC
Abigail A Gonzales, REC20220282
Real Broker, LLC
Source: SWMLS,MLS#: 1054034
Facts & features
Interior
Bedrooms & bathrooms
- Bedrooms: 3
- Bathrooms: 2
- Full bathrooms: 1
- 3/4 bathrooms: 1
Primary bedroom
- Description: Estimated
- Level: Main
- Area: 182.71
- Dimensions: Estimated
Bedroom 2
- Description: Estimated
- Level: Main
- Area: 138.24
- Dimensions: Estimated
Bedroom 3
- Description: Estimated
- Level: Main
- Area: 102
- Dimensions: Estimated
Kitchen
- Description: Estimated
- Level: Main
- Area: 154.38
- Dimensions: Estimated
Living room
- Description: Estimated
- Level: Main
- Area: 284.4
- Dimensions: Estimated
Heating
- Central, Forced Air, Natural Gas
Cooling
- Refrigerated
Appliances
- Laundry: Electric Dryer Hookup
Features
- Main Level Primary
- Flooring: Carpet, Tile
- Windows: Double Pane Windows, Insulated Windows
- Has basement: No
- Has fireplace: No
Interior area
- Total structure area: 1,501
- Total interior livable area: 1,501 sqft
Property
Parking
- Total spaces: 2
- Parking features: Attached, Garage
- Attached garage spaces: 2
Features
- Levels: One
- Stories: 1
- Patio & porch: Covered, Patio
- Exterior features: Hot Tub/Spa, Privacy Wall
- Has spa: Yes
Lot
- Size: 9,147 sqft
Details
- Additional structures: Shed(s)
- Parcel number: R122766
- Zoning description: R-1A*
Construction
Type & style
- Home type: SingleFamily
- Property subtype: Single Family Residence
Materials
- Brick, Frame, Rock
- Roof: Pitched
Condition
- Resale
- New construction: No
- Year built: 1984
Utilities & green energy
- Sewer: Public Sewer
- Water: Public
- Utilities for property: Electricity Connected, Sewer Connected
Green energy
- Energy generation: None
Community & neighborhood
Location
- Region: Rio Rancho
- Subdivision: WESTERN HILLS
Other
Other facts
- Listing terms: Cash,Conventional,FHA,VA Loan
Price history
| Date | Event | Price |
|---|---|---|
| 1/19/2024 | Sold | -- |
Source: | ||
| 12/15/2023 | Pending sale | $290,000$193/sqft |
Source: | ||
| 12/12/2023 | Price change | $290,000-9.4%$193/sqft |
Source: | ||
| 12/8/2023 | Listed for sale | $320,000$213/sqft |
Source: | ||
Public tax history
| Year | Property taxes | Tax assessment |
|---|---|---|
| 2025 | $4,320 +155.6% | $123,802 +164% |
| 2024 | $1,690 +7.4% | $46,892 +3% |
| 2023 | $1,574 +2.1% | $45,526 +3% |
Find assessor info on the county website
Neighborhood: 87124
Nearby schools
GreatSchools rating
- 4/10Martin King Jr Elementary SchoolGrades: K-5Distance: 0.8 mi
- 5/10Lincoln Middle SchoolGrades: 6-8Distance: 0.7 mi
- 7/10Rio Rancho High SchoolGrades: 9-12Distance: 1.7 mi
Get a cash offer in 3 minutes
Find out how much your home could sell for in as little as 3 minutes with a no-obligation cash offer.
Estimated market value$328,900
Get a cash offer in 3 minutes
Find out how much your home could sell for in as little as 3 minutes with a no-obligation cash offer.
Estimated market value
$328,900
