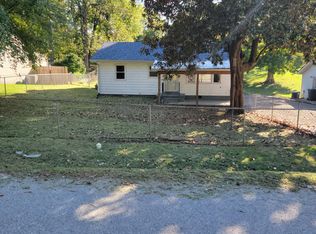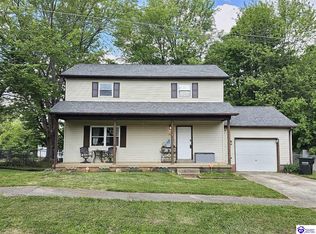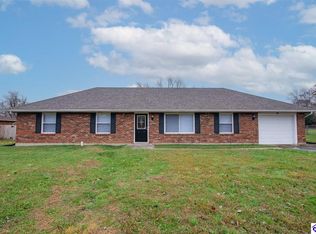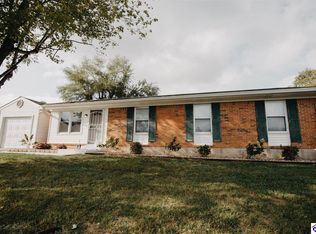Welcome home to this newly updated and move -in ready 3 bedroom, 1.5 bathroom duplex conveniently located in Radcliff, KY and perfect for homeowners and investors alike. As you drive up you will immediately notice the new vertical vinyl siding that perfectly compliments the brick veneer and brand new windows throughout. When you walk through the front door into the living room you will fall in love with the new LVP flooring, new kitchen cabinets and countertops, light fixtures, and appliances. You can enjoy your mornings on the new deck located through the sliding door just outside the dining area. Two of the three bedrooms upstairs feature walk-in closets. Just outside the full bathroom that features a new vanity and shower, is a deep linen closet. Stepping into the basement, you will be happy to find an additional family room area complete with new flooring. In the unfinished half of the basement you will find laundry hookups and sump pump.The sellers are having the basement leaks repaired professionally as well. Both homeowners and investors wont want to miss out! Call today for your showing!
For sale
$169,900
744 Brian Ct, Radcliff, KY 40160
3beds
1,350sqft
Est.:
Residential Farm
Built in 1983
3,920.4 Square Feet Lot
$-- Zestimate®
$126/sqft
$-- HOA
What's special
New lvp flooringBrick veneerDeep linen closetLight fixtures
- 13 days |
- 337 |
- 19 |
Zillow last checked: 8 hours ago
Listing updated: November 28, 2025 at 07:44pm
Listed by:
Jayme S Burden 270-769-8359,
United Real Estate Louisville
Source: RASK,MLS#: RA20256813
Tour with a local agent
Facts & features
Interior
Bedrooms & bathrooms
- Bedrooms: 3
- Bathrooms: 2
- Full bathrooms: 1
- Partial bathrooms: 1
- Main level bathrooms: 1
Primary bedroom
- Level: Upper
Bedroom 2
- Level: Upper
Bedroom 3
- Level: Upper
Primary bathroom
- Level: Upper
Bathroom
- Features: Tub/Shower Combo
Kitchen
- Level: Main
Living room
- Level: Main
Basement
- Area: 540
Heating
- Central, Electric
Cooling
- Central Electric
Appliances
- Included: Dishwasher, Microwave, Range/Oven, Refrigerator, Electric Water Heater
- Laundry: Laundry Room
Features
- Ceiling Fan(s), Walk-In Closet(s), Other, Walls (Dry Wall), Kitchen/Dining Combo
- Flooring: Vinyl
- Windows: Vinyl Frame
- Basement: Partial
- Has fireplace: No
- Fireplace features: None
Interior area
- Total structure area: 1,350
- Total interior livable area: 1,350 sqft
Property
Parking
- Parking features: None
Accessibility
- Accessibility features: None
Features
- Patio & porch: Deck
- Fencing: Chain Link,Partial
Lot
- Size: 3,920.4 Square Feet
- Features: Cleared, Level
Details
- Parcel number: 1602006006.01
Construction
Type & style
- Home type: SingleFamily
- Architectural style: Townhouse
- Property subtype: Residential Farm
- Attached to another structure: Yes
Materials
- Frame
- Foundation: Concrete Perimeter
- Roof: Shingle
Condition
- New Construction
- New construction: No
- Year built: 1983
Utilities & green energy
- Sewer: Public Sewer
- Water: Public
Community & HOA
Community
- Subdivision: Homestead Manor
Location
- Region: Radcliff
Financial & listing details
- Price per square foot: $126/sqft
- Tax assessed value: $51,800
- Annual tax amount: $527
- Price range: $169.9K - $169.9K
- Date on market: 11/28/2025
Estimated market value
Not available
Estimated sales range
Not available
$1,332/mo
Price history
Price history
| Date | Event | Price |
|---|---|---|
| 11/29/2025 | Listed for sale | $169,900-4%$126/sqft |
Source: | ||
| 11/12/2025 | Listing removed | $176,950$131/sqft |
Source: My State MLS #11363087 Report a problem | ||
| 10/14/2025 | Price change | $176,950-0.6%$131/sqft |
Source: My State MLS #11363087 Report a problem | ||
| 9/26/2025 | Price change | $177,950+0.6%$132/sqft |
Source: | ||
| 9/26/2025 | Price change | $176,950-0.1%$131/sqft |
Source: | ||
Public tax history
Public tax history
| Year | Property taxes | Tax assessment |
|---|---|---|
| 2022 | $527 | $51,800 |
| 2021 | $527 +574.1% | $51,800 |
| 2020 | $78 | $51,800 -9.1% |
Find assessor info on the county website
BuyAbility℠ payment
Est. payment
$1,002/mo
Principal & interest
$858
Property taxes
$85
Home insurance
$59
Climate risks
Neighborhood: 40160
Nearby schools
GreatSchools rating
- NANorth Park Elementary SchoolGrades: PK-KDistance: 0.6 mi
- 3/10North Middle SchoolGrades: 6-8Distance: 1 mi
- 4/10North Hardin High SchoolGrades: 9-12Distance: 0.6 mi
Schools provided by the listing agent
- Elementary: Radcliff
- Middle: North
- High: North Hardin
Source: RASK. This data may not be complete. We recommend contacting the local school district to confirm school assignments for this home.
- Loading
- Loading




