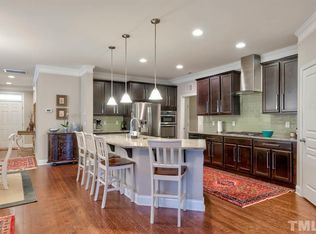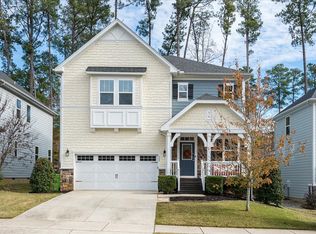Sold for $825,000 on 07/16/25
$825,000
744 Birch Arbor Cir, Raleigh, NC 27604
3beds
2,484sqft
Single Family Residence, Residential
Built in 2014
7,840.8 Square Feet Lot
$817,700 Zestimate®
$332/sqft
$2,568 Estimated rent
Home value
$817,700
$777,000 - $859,000
$2,568/mo
Zestimate® history
Loading...
Owner options
Explore your selling options
What's special
Inside The Beltline! Nestled in the heart of downtown Raleigh, this immaculately maintained home is move-in ready and situated on a corner lot within the highly sought after Oakwood North subdivision. Custom features include extensive wood accent walls, barn door, and stair treads created by Raleigh Reclaimed, a gourmet kitchen with induction range, & gas fireplace. The main level offers open concept living, with entry foyer, separate eating and dining areas, half bath, and a private office that easily functions as a 4th bedroom. Enjoy outdoor living and entertaining? Take advantage of the private yard complete with hardscape, fencing and mature landscaping. The rocking chair front porch accentuates curb appeal, welcoming your guests from the quiet, dead-end street. Schedule your showing today and don't miss the chance to call this home. It offers the convenience of downtown living without the ''hustle & bustle'' often accompanying an urban location. Washer, dryer and refrigerator convey.
Zillow last checked: 8 hours ago
Listing updated: October 28, 2025 at 01:06am
Listed by:
Linda Craft 919-235-0007,
Linda Craft Team, REALTORS,
Anthony G Fink 919-986-4146,
Linda Craft Team, REALTORS
Bought with:
Brandon Jozwiak, 269677
Relevate Real Estate Inc.
Source: Doorify MLS,MLS#: 10100859
Facts & features
Interior
Bedrooms & bathrooms
- Bedrooms: 3
- Bathrooms: 3
- Full bathrooms: 2
- 1/2 bathrooms: 1
Heating
- Central, Forced Air, Natural Gas
Cooling
- Central Air
Appliances
- Included: Cooktop, Dishwasher, Electric Cooktop, Electric Water Heater, Induction Cooktop, Microwave, Range Hood, Stainless Steel Appliance(s), Oven
- Laundry: Laundry Room
Features
- Ceiling Fan(s), Double Vanity, Entrance Foyer, Granite Counters, High Ceilings, Kitchen/Dining Room Combination, Living/Dining Room Combination, Open Floorplan, Pantry, Separate Shower, Smooth Ceilings, Soaking Tub, Walk-In Closet(s), Walk-In Shower
- Flooring: Hardwood, Tile
- Basement: Crawl Space
- Number of fireplaces: 1
- Fireplace features: Gas Log, Living Room
Interior area
- Total structure area: 2,484
- Total interior livable area: 2,484 sqft
- Finished area above ground: 2,484
- Finished area below ground: 0
Property
Parking
- Total spaces: 4
- Parking features: Attached, Concrete, Driveway, Garage, Garage Faces Front
- Attached garage spaces: 2
- Uncovered spaces: 2
Features
- Levels: Two
- Stories: 2
- Patio & porch: Front Porch, Patio, Screened
- Exterior features: Fenced Yard
- Fencing: Back Yard, Fenced, Privacy
- Has view: Yes
Lot
- Size: 7,840 sqft
- Features: Back Yard, Landscaped
Details
- Parcel number: 1714246312
- Zoning: R-10
- Special conditions: Standard
Construction
Type & style
- Home type: SingleFamily
- Architectural style: Transitional
- Property subtype: Single Family Residence, Residential
Materials
- Fiber Cement, Stone
- Foundation: Raised
- Roof: Shingle
Condition
- New construction: No
- Year built: 2014
Details
- Builder name: KB Homes
Utilities & green energy
- Sewer: Public Sewer
- Water: Public
Green energy
- Energy efficient items: Thermostat
Community & neighborhood
Location
- Region: Raleigh
- Subdivision: Oakwood North
HOA & financial
HOA
- Has HOA: Yes
- HOA fee: $58 monthly
- Services included: Unknown
Price history
| Date | Event | Price |
|---|---|---|
| 7/16/2025 | Sold | $825,000$332/sqft |
Source: | ||
| 6/7/2025 | Pending sale | $825,000$332/sqft |
Source: | ||
| 6/5/2025 | Listed for sale | $825,000+100%$332/sqft |
Source: | ||
| 12/1/2014 | Sold | $412,500$166/sqft |
Source: Public Record | ||
Public tax history
| Year | Property taxes | Tax assessment |
|---|---|---|
| 2025 | $7,076 +0.4% | $809,094 |
| 2024 | $7,047 +22.5% | $809,094 +53.9% |
| 2023 | $5,751 +7.6% | $525,804 |
Find assessor info on the county website
Neighborhood: East Raleigh
Nearby schools
GreatSchools rating
- 4/10Conn ElementaryGrades: PK-5Distance: 0.1 mi
- 7/10Ligon MiddleGrades: 6-8Distance: 1.6 mi
- 7/10William G Enloe HighGrades: 9-12Distance: 1.1 mi
Schools provided by the listing agent
- Elementary: Wake - Conn
- Middle: Wake - Ligon
- High: Wake - Enloe
Source: Doorify MLS. This data may not be complete. We recommend contacting the local school district to confirm school assignments for this home.
Get a cash offer in 3 minutes
Find out how much your home could sell for in as little as 3 minutes with a no-obligation cash offer.
Estimated market value
$817,700
Get a cash offer in 3 minutes
Find out how much your home could sell for in as little as 3 minutes with a no-obligation cash offer.
Estimated market value
$817,700

