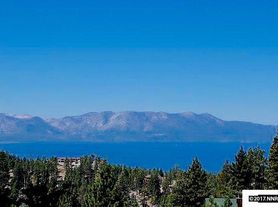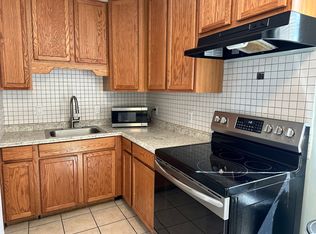Exceptional Tahoe Mountain Retreat - Month-to-Month Rental
This stunning Tahoe mountain retreat combines meticulous design, premium materials, and breathtaking views, offering a unique living experience. Freshly updated, this 3-bedroom, 3-bathroom home with a versatile loft (perfect as a game room, office, or extra bedroom) is located just one mile from the Boulder and Stagecoach Heavenly lift and lodges.
Property Highlights
Size: 1,632 sq. ft. (per DC Assessor; upper loft not included in listed square footage)
Views: Stunning lake and Heavenly Valley mountain views from both levels
Sun Exposure: Southwest-facing for abundant sunlight and vibrant year-round sunsets
Accessibility: Minimal steps to the front door, a rare feature in Summit Village
Interior Features
Custom Entryway: Welcoming ski bench with ample storage
Chef's Kitchen:
Natural quartzite stone countertops
Elegant stone backsplash
Solid wood cabinetry with under-cabinet lighting
All-new stainless steel appliances
Flooring: Premium, waterproof LVP flooring throughout, with plush carpeting in lower-level bedrooms
Vaulted Ceilings: Refurbished natural wood with subtle up-lighting for a cozy ambiance
Interior Doors: Solid-core Craftsman doors for premium feel and sound-dampening
Bedrooms: Two spacious lower-level bedrooms with en-suite bathrooms and generous closets
Comfort: Ceiling fans in all bedrooms, loft, and family room; new water heater
Storage & Convenience: Ample storage, including a crawl space, plus stackable washer/dryer hookups
Outdoor Features
Private Decks: Upper and lower decks with custom railings by a local craftsman, new composite decking, and structural reinforcements
Views: Perfect for enjoying lake and mountain vistas, ideal for relaxation
Recent Upgrades
Fully updated interior and exterior
Replaced exterior shingles around skylights and exhausts
Completed defensible space work for safety and peace of mind
Move-in ready with exceptional maintenance
Summit Village HOA Details
month to month or longer depending
Townhouse for rent
Accepts Zillow applications
$3,900/mo
744 Bigler Ct #C, Stateline, NV 89449
3beds
1,632sqft
Price may not include required fees and charges.
Townhouse
Available Wed Oct 8 2025
No pets
Central air
In unit laundry
Off street parking
-- Heating
What's special
Solid-core craftsman doorsPrivate decksCustom entrywayVaulted ceilingsPremium waterproof lvp flooring
- 15 days
- on Zillow |
- -- |
- -- |
Travel times
Facts & features
Interior
Bedrooms & bathrooms
- Bedrooms: 3
- Bathrooms: 3
- Full bathrooms: 3
Cooling
- Central Air
Appliances
- Included: Dishwasher, Dryer, Freezer, Microwave, Oven, Refrigerator, Washer
- Laundry: In Unit
Features
- Flooring: Hardwood
- Furnished: Yes
Interior area
- Total interior livable area: 1,632 sqft
Property
Parking
- Parking features: Off Street
- Details: Contact manager
Features
- Exterior features: Wood
Details
- Parcel number: 131919714012
Construction
Type & style
- Home type: Townhouse
- Property subtype: Townhouse
Building
Management
- Pets allowed: No
Community & HOA
Location
- Region: Stateline
Financial & listing details
- Lease term: 1 Year
Price history
| Date | Event | Price |
|---|---|---|
| 9/26/2025 | Price change | $3,900-13.3%$2/sqft |
Source: Zillow Rentals | ||
| 9/5/2025 | Price change | $4,500-8.2%$3/sqft |
Source: Zillow Rentals | ||
| 9/1/2025 | Price change | $4,900-9.3%$3/sqft |
Source: Zillow Rentals | ||
| 8/23/2025 | Price change | $5,400-8.5%$3/sqft |
Source: Zillow Rentals | ||
| 8/16/2025 | Price change | $5,900-9.2%$4/sqft |
Source: Zillow Rentals | ||

