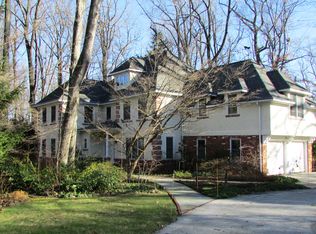Beautiful stone ranch home in Berwyn with a walk to train, schools, library location. This property offers a fantastic floor plan with a stunning open kitchen and great room. Step inside the front door an beyond the foyer admire the large living room with stone gas fireplace and a wall of windows overlooking the rear yard and flagstone patio. Every room offers recessed or overhead lighting along with beautiful random width hardwood flooring. There is a formal dining room with built-in hutch. The office is spacious and offers plenty of light with deep window sills. The kitchen is updated with light cabinetry, granite counter tops and opens to the great room with beadboard ceiling and lots of beautiful scenic rear yard views. The kitchen and great room also offer radiant heat flooring on those cool winter months. Additionally, from this side of the home you will find a large mudroom/laundry area and an attached oversized two car garage. Over in the sleeping quarters of the home, there is a large master bedroom suite with walk-in closet, closet organizers and updated master bath with deep shower. There is a hall bathroom with double sink and three more generous sized bedrooms each with closet organizers and custom built-in bookshelves in each bedroom. The lower level is full, finished with a second powder room and walks out to rear yard. This home offers the perfect blend of every day living and entertaining. All 22 windows have been replaced, a new driveway paved, natural gas heat and so much more! Located on the back end of Bair Road this home sits on a level .86 acre lot with little to no road traffic. Schedule your visit today!
This property is off market, which means it's not currently listed for sale or rent on Zillow. This may be different from what's available on other websites or public sources.
