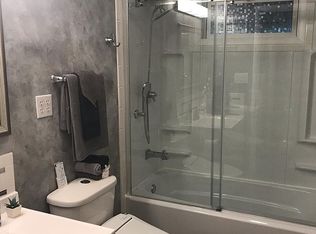Sold for $275,000 on 11/07/25
$275,000
744 Augusta Ave, Morgantown, WV 26501
4beds
3,532sqft
Single Family Residence
Built in 1979
0.38 Acres Lot
$275,500 Zestimate®
$78/sqft
$2,249 Estimated rent
Home value
$275,500
$262,000 - $289,000
$2,249/mo
Zestimate® history
Loading...
Owner options
Explore your selling options
What's special
Priced Below Appraisal! Welcome to 744 Augusta Ave, a charming 4 bedroom, 3 full bath home located in the desirable South Hills neighborhood. With over 3000 finished sqft, this spacious residence offers ample room for both comfortable living and entertaining. The property features an integral 2 car garage, providing convenient and secure parking for residents. Situated on 0.37 acres, the expansive lot offers plenty of outdoor space for relaxation and recreation. Located in a sought-after area with no HOA, this home provides the perfect combination of privacy and convenience. With its generous living space and prime location, this property presents an excellent opportunity for those seeking a spacious and well-located home. Just minutes away is Marilla Park (with their new pool, trails, basketball, and tennis courts), the Deckers Creek rail trail system, downtown Morgantown, the Mileground, several large employers, the interstate, and local dining and shopping. See Agent Remarks.
Zillow last checked: 8 hours ago
Listing updated: November 07, 2025 at 11:17am
Listed by:
SARAH SCHAEFER 681-209-6789,
KELLER WILLIAMS REALTY ADVANTAGE
Bought with:
SARAH SCHAEFER, WVS210301695
KELLER WILLIAMS REALTY ADVANTAGE
Source: NCWV REIN,MLS#: 10159037
Facts & features
Interior
Bedrooms & bathrooms
- Bedrooms: 4
- Bathrooms: 3
- Full bathrooms: 3
Bedroom 2
- Features: Walk-In Closet(s)
Dining room
- Features: Wood Floor, Dining Area
Kitchen
- Features: Vinyl Flooring, Solid Surface Counters
Living room
- Features: Wood Floor, Cathedral/Vaulted Ceiling, Balcony/Deck
Basement
- Level: Basement
Heating
- Central, Forced Air, Baseboard, Natural Gas
Cooling
- Central Air, Gas
Appliances
- Included: Range, Microwave, Dishwasher, Refrigerator, Washer, Dryer, Humidifier
Features
- High Speed Internet
- Flooring: Wood, Vinyl, Tile
- Doors: Storm Door(s)
- Windows: Storm Window(s)
- Basement: Full,Finished,Walk-Out Access,Interior Entry,Garage Access
- Attic: Interior Access Only,Scuttle
- Number of fireplaces: 1
- Fireplace features: Pre-Fab
Interior area
- Total structure area: 4,016
- Total interior livable area: 3,532 sqft
- Finished area above ground: 2,008
- Finished area below ground: 1,524
Property
Parking
- Total spaces: 3
- Parking features: Garage Door Opener, On Street, Off Street, 3+ Cars
- Attached garage spaces: 2
Features
- Levels: 1
- Stories: 1
- Patio & porch: Deck
- Exterior features: Private Yard
- Fencing: None
- Has view: Yes
- View description: Mountain(s), Neighborhood
- Waterfront features: None
Lot
- Size: 0.38 Acres
- Dimensions: 0.38 acres
- Features: Sloped, Rolling Slope
Details
- Parcel number: 311000420045000
- Zoning description: Single Family Residential
Construction
Type & style
- Home type: SingleFamily
- Architectural style: Raised Ranch
- Property subtype: Single Family Residence
Materials
- Frame, Block, Other, Vinyl Siding, Stone
- Foundation: Block, Other
- Roof: Shingle
Condition
- Year built: 1979
Utilities & green energy
- Electric: 200 Amps
- Sewer: Public Sewer
- Water: Public
- Utilities for property: Cable Available
Community & neighborhood
Security
- Security features: Smoke Detector(s)
Community
- Community features: Park, Pool, Tennis Court(s), Public Transportation
Location
- Region: Morgantown
- Subdivision: South Hills
Price history
| Date | Event | Price |
|---|---|---|
| 11/7/2025 | Sold | $275,000-5.2%$78/sqft |
Source: | ||
| 10/24/2025 | Pending sale | $290,000$82/sqft |
Source: | ||
| 10/1/2025 | Contingent | $290,000$82/sqft |
Source: | ||
| 9/26/2025 | Listed for sale | $290,000-3.3%$82/sqft |
Source: | ||
| 7/11/2025 | Contingent | $300,000$85/sqft |
Source: | ||
Public tax history
| Year | Property taxes | Tax assessment |
|---|---|---|
| 2024 | $838 -0.3% | $83,700 |
| 2023 | $841 +4% | $83,700 +0.4% |
| 2022 | $808 | $83,400 |
Find assessor info on the county website
Neighborhood: 26501
Nearby schools
GreatSchools rating
- 5/10Mountainview Elementary SchoolGrades: PK-5Distance: 0.6 mi
- 6/10South Middle SchoolGrades: 6-8Distance: 0.8 mi
- 7/10Morgantown High SchoolGrades: 9-12Distance: 0.9 mi
Schools provided by the listing agent
- Elementary: Mountainview Elementary
- Middle: South Middle
- High: Morgantown High
- District: Monongalia
Source: NCWV REIN. This data may not be complete. We recommend contacting the local school district to confirm school assignments for this home.

Get pre-qualified for a loan
At Zillow Home Loans, we can pre-qualify you in as little as 5 minutes with no impact to your credit score.An equal housing lender. NMLS #10287.
