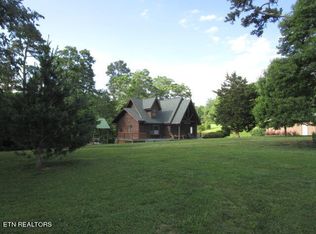This historic post-Civil-War era farm has been maintained and updated. 3,200 square foot farmhouse with addition has spacious bedrooms, living, dining, and bonus rooms. Of the home's nine fireplaces, six are operable with gas logs. Two master suites are on the main level. Almost 14 acres of property has fencing and gates, with two Morton structures that serve as large barn and animal shelter. Carport area also offers a finished heated and cooled space for workshop or gym. Bring your rocking chairs for the covered front porch and bring your grill to entertain on the large rear deck. Seller just installed new well pump and casing. Floored attic storage over the new addition side of the home.
This property is off market, which means it's not currently listed for sale or rent on Zillow. This may be different from what's available on other websites or public sources.
