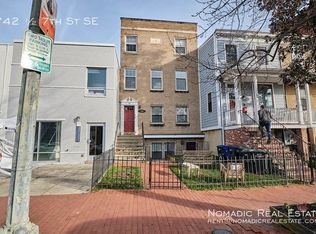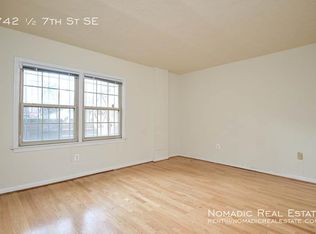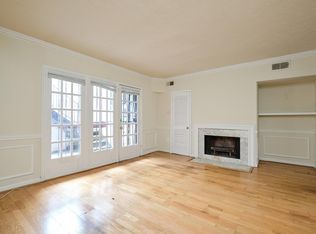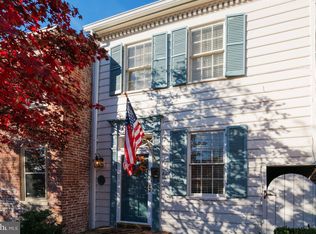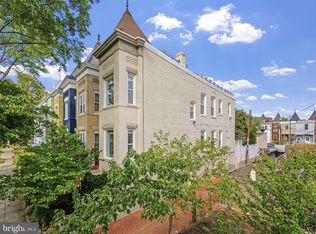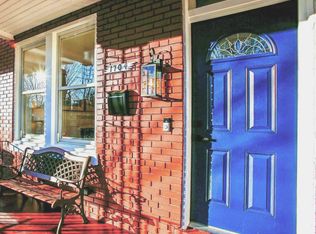This exquisitely renovated and expanded Capitol Hill home masterfully blends style, function, and flexibility—featuring a welcoming front porch, private rear parking for two, and a separate above-grade rental unit. With five bedrooms, four-and-a-half baths, and approximately 2,740 square feet of living space (per floor plans), every element has been thoughtfully designed to create a warm, inviting retreat. The sun-filled living room centers around a handsome wood-burning fireplace framed by custom built-ins, while the adjacent dining room showcases a full wall of cabinetry with a built-in wine fridge—perfect for entertaining and storage alike. A custom hardwood staircase hides integrated storage for coats and shoes, and a powder room with heated floors and designer wallpaper adds a touch of luxury. Toward the rear, a study or breakfast room with a second fireplace opens to a bright, contemporary kitchen bathed in morning light. A new appliance package (January 2025) enhances both form and function. Beyond, a large brick terrace accommodates two-car off-street parking secured by a metal roll-up gate, plus a covered storage area for bikes and outdoor gear. Solar panels help keep utility costs low. Upstairs, the primary suite with en-suite bath with heated floors and abundant closet space. Two additional light-filled bedrooms share a full hall bath, and a convenient laundry area completes this level. A rear stairway off the dining room leads to the lower-level recreation space, featuring a full bath and a fourth bedroom with walk-out access to the rear patio—ideal for guests or an au pair suite. The income-producing one-bedroom apartment (with updated kitchen and bath and Certificate of Occupancy) is accessed from 7th Street and sits entirely above grade, offering excellent natural light and privacy for tenants. With nearly 3,000 total square feet, this home lives larger than it appears and offers exceptional flexibility. Perfectly located just three blocks from Eastern Market Metro and steps from Barracks Row, this is Capitol Hill living at its finest.
For sale
$1,650,000
744 7th St SE, Washington, DC 20003
5beds
2,740sqft
Est.:
Single Family Residence
Built in 1910
1,636 Square Feet Lot
$1,600,800 Zestimate®
$602/sqft
$-- HOA
What's special
Convenient laundry areaSolar panelsTwo additional light-filled bedroomsFour-and-a-half bathsFive bedroomsWelcoming front porchCustom built-ins
- 13 days |
- 1,189 |
- 74 |
Zillow last checked: 8 hours ago
Listing updated: January 15, 2026 at 10:31am
Listed by:
Tom Daley 703-395-4220,
Keller Williams Capital Properties
Source: Bright MLS,MLS#: DCDC2226066
Tour with a local agent
Facts & features
Interior
Bedrooms & bathrooms
- Bedrooms: 5
- Bathrooms: 5
- Full bathrooms: 4
- 1/2 bathrooms: 1
- Main level bathrooms: 5
- Main level bedrooms: 5
Rooms
- Room types: Bedroom 2, Bedroom 3, Bedroom 4, Bedroom 5, Bedroom 1, Bathroom 1, Bathroom 2, Bathroom 3, Full Bath, Half Bath
Bedroom 1
- Level: Main
Bedroom 2
- Level: Main
Bedroom 3
- Level: Main
Bedroom 4
- Level: Main
Bedroom 5
- Level: Main
Bathroom 1
- Level: Main
Bathroom 2
- Level: Main
Bathroom 3
- Level: Main
Other
- Level: Main
Half bath
- Level: Main
Heating
- Radiator, Natural Gas
Cooling
- Central Air, Electric
Appliances
- Included: Gas Water Heater
Features
- Built-in Features
- Basement: Combination,Finished
- Number of fireplaces: 2
Interior area
- Total structure area: 2,740
- Total interior livable area: 2,740 sqft
- Finished area above ground: 2,740
Video & virtual tour
Property
Parking
- Parking features: Driveway
- Has uncovered spaces: Yes
Accessibility
- Accessibility features: None
Features
- Levels: Three
- Stories: 3
- Pool features: None
Lot
- Size: 1,636 Square Feet
- Features: Urban Land-Sassafras-Chillum
Details
- Additional structures: Above Grade
- Parcel number: 0904//0044
- Zoning: MU-4
- Special conditions: Standard
Construction
Type & style
- Home type: SingleFamily
- Architectural style: Colonial
- Property subtype: Single Family Residence
- Attached to another structure: Yes
Materials
- Brick, Block, Other
- Foundation: Block
Condition
- New construction: No
- Year built: 1910
- Major remodel year: 2018
Utilities & green energy
- Sewer: Public Sewer
- Water: Public
Community & HOA
Community
- Subdivision: Capitol Hill
HOA
- Has HOA: No
Location
- Region: Washington
Financial & listing details
- Price per square foot: $602/sqft
- Tax assessed value: $1,093,490
- Annual tax amount: $8,746
- Date on market: 1/7/2026
- Listing agreement: Exclusive Right To Sell
- Ownership: Fee Simple
Estimated market value
$1,600,800
$1.52M - $1.68M
$6,098/mo
Price history
Price history
| Date | Event | Price |
|---|---|---|
| 1/7/2026 | Listed for sale | $1,650,000-4.3%$602/sqft |
Source: | ||
| 7/27/2025 | Listing removed | $1,725,000$630/sqft |
Source: | ||
| 5/14/2025 | Listed for sale | $1,725,000-1.4%$630/sqft |
Source: | ||
| 5/13/2025 | Listing removed | $1,750,000$639/sqft |
Source: | ||
| 3/21/2025 | Listed for sale | $1,750,000+137.9%$639/sqft |
Source: | ||
Public tax history
Public tax history
| Year | Property taxes | Tax assessment |
|---|---|---|
| 2025 | $8,746 +3.1% | $1,118,780 +3.1% |
| 2024 | $8,484 +1.7% | $1,085,140 +1.8% |
| 2023 | $8,342 +5.4% | $1,065,440 +5.5% |
Find assessor info on the county website
BuyAbility℠ payment
Est. payment
$9,719/mo
Principal & interest
$8247
Property taxes
$894
Home insurance
$578
Climate risks
Neighborhood: Capitol Hill
Nearby schools
GreatSchools rating
- 7/10Tyler Elementary SchoolGrades: PK-5Distance: 0.2 mi
- 4/10Jefferson Middle School AcademyGrades: 6-8Distance: 1.5 mi
- 2/10Eastern High SchoolGrades: 9-12Distance: 1.1 mi
Schools provided by the listing agent
- District: District Of Columbia Public Schools
Source: Bright MLS. This data may not be complete. We recommend contacting the local school district to confirm school assignments for this home.
- Loading
- Loading
