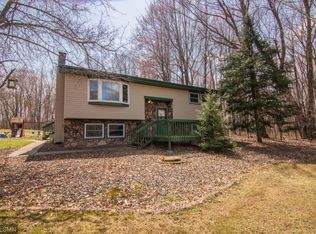Closed
$722,400
744 50th Ave, Clear Lake, WI 54005
4beds
3,239sqft
Single Family Residence
Built in 2015
8.25 Acres Lot
$730,000 Zestimate®
$223/sqft
$3,290 Estimated rent
Home value
$730,000
$540,000 - $986,000
$3,290/mo
Zestimate® history
Loading...
Owner options
Explore your selling options
What's special
One of a kind custom built full log home situated on just over 8 acres, featuring 4 bedrooms and 3 1/2 baths, an In-Ground heated Pool, hot tub, brand new back porch, brand new attached 2 car garage, 42x54 shed and top of the line upgrades throughout! This home features country living with 8.25 wooded acres, newly stained log home, with new metal roof with gutters, completely redone kitchen & bathrooms with custom tile work, a tub in the master you don't want to miss, and upgraded appliances in the kitchen with an over sized refrigerator, and an island and cabinets that have all the extras & storage built in!! The flooring has been updated throughout with engineered hardwood and carpet, and features in floor heat in the lower level and shed! The living space flows from the kitchen to living room and dining room with vaulted ceilings. The upper level features the master suite and an extra area that can be an office, reading area, or craft space. The lower level has a walk out straight to the pool area, and features a second living space! The newly constructed covered back porch comes right off the kitchen making it perfect for entertaining and it leads right down to the heated in ground saltwater pool and a hot-tub! This pool has it ALL! Featuring an electric remote Elephant Cover for your piece of mind, concrete surround, with upgraded depths starting at just 12" to sit and relax in the sun, then going down to 3' and the deep end tops out at 5'. The yard has mature landscaping throughout, woods surrounding it, with a long blacktopped driveway for privacy, and a large heated shed with multiple doors, and a lean-to for extra storage for all your toys! This property cannot just be read about, it must be seen to really appreciate all that it has to offer, its character, and the heart that was put into all the upgrades to make this a truly unique custom home!
Zillow last checked: 8 hours ago
Listing updated: August 05, 2025 at 01:20pm
Listed by:
Alison Blanchard 228-363-2478,
Compass Realty Group,
Bailey Blanchard 715-607-1733
Bought with:
Alison Blanchard
Compass Realty Group
Source: NorthstarMLS as distributed by MLS GRID,MLS#: 6718072
Facts & features
Interior
Bedrooms & bathrooms
- Bedrooms: 4
- Bathrooms: 4
- Full bathrooms: 2
- 3/4 bathrooms: 1
- 1/2 bathrooms: 1
Bedroom 1
- Level: Main
- Area: 136.5 Square Feet
- Dimensions: 13x10.5
Bedroom 2
- Level: Main
- Area: 135 Square Feet
- Dimensions: 13.5x10
Bedroom 3
- Level: Upper
- Area: 206.25 Square Feet
- Dimensions: 16.5x12.5
Bedroom 4
- Level: Lower
- Area: 168 Square Feet
- Dimensions: 14x12
Dining room
- Level: Main
- Area: 104 Square Feet
- Dimensions: 13x8
Family room
- Level: Lower
- Area: 287.5 Square Feet
- Dimensions: 25x11.5
Kitchen
- Level: Main
- Area: 190 Square Feet
- Dimensions: 19x10
Laundry
- Level: Main
- Area: 45.5 Square Feet
- Dimensions: 7x6.5
Living room
- Level: Main
- Area: 182 Square Feet
- Dimensions: 13x14
Office
- Level: Upper
- Area: 225 Square Feet
- Dimensions: 15x15
Heating
- Forced Air, Radiant Floor
Cooling
- Central Air
Appliances
- Included: Cooktop, Dishwasher, Double Oven, Dryer, Microwave, Refrigerator, Washer
Features
- Basement: Finished
Interior area
- Total structure area: 3,239
- Total interior livable area: 3,239 sqft
- Finished area above ground: 2,063
- Finished area below ground: 972
Property
Parking
- Total spaces: 2
- Parking features: Attached
- Attached garage spaces: 2
- Details: Garage Dimensions (28x26)
Accessibility
- Accessibility features: None
Features
- Levels: One and One Half
- Stories: 1
- Has private pool: Yes
- Pool features: In Ground, Heated
- Has spa: Yes
- Spa features: Hot Tub
Lot
- Size: 8.25 Acres
- Dimensions: 8.25
- Features: Many Trees
Details
- Additional structures: Storage Shed
- Foundation area: 1395
- Parcel number: 010002850000
- Zoning description: Residential-Single Family
Construction
Type & style
- Home type: SingleFamily
- Property subtype: Single Family Residence
Materials
- Wood Siding
- Roof: Age 8 Years or Less,Metal
Condition
- Age of Property: 10
- New construction: No
- Year built: 2015
Utilities & green energy
- Gas: Other, Propane
- Sewer: Private Sewer
- Water: Well
Community & neighborhood
Location
- Region: Clear Lake
HOA & financial
HOA
- Has HOA: No
Price history
| Date | Event | Price |
|---|---|---|
| 8/5/2025 | Sold | $722,400+0.3%$223/sqft |
Source: | ||
| 7/2/2025 | Pending sale | $719,900$222/sqft |
Source: | ||
| 6/13/2025 | Price change | $719,900-2%$222/sqft |
Source: | ||
| 6/2/2025 | Price change | $734,900-2%$227/sqft |
Source: | ||
| 5/17/2025 | Price change | $749,900-2.6%$232/sqft |
Source: | ||
Public tax history
| Year | Property taxes | Tax assessment |
|---|---|---|
| 2023 | $4,207 +3.3% | $232,000 |
| 2022 | $4,071 +1% | $232,000 |
| 2021 | $4,032 +52.5% | $232,000 |
Find assessor info on the county website
Neighborhood: 54005
Nearby schools
GreatSchools rating
- 8/10Gaylord A Nelson Educ CenterGrades: PK-6Distance: 3.3 mi
- 6/10Clear Lake Junior High SchoolGrades: 7-8Distance: 3.6 mi
- 6/10Clear Lake High SchoolGrades: 9-12Distance: 3.6 mi

Get pre-qualified for a loan
At Zillow Home Loans, we can pre-qualify you in as little as 5 minutes with no impact to your credit score.An equal housing lender. NMLS #10287.
Sell for more on Zillow
Get a free Zillow Showcase℠ listing and you could sell for .
$730,000
2% more+ $14,600
With Zillow Showcase(estimated)
$744,600