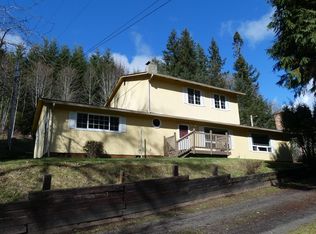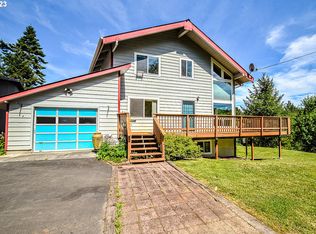Private Oasis here! Beautiful Serene, Private setting with graciously landscaped yards with picnic sites, fire pit, hot tub, raised bed gardens, greenhouse all framed by fir trees. Adjacent access to huge timber land for hiking, horse riding etc. MUST SEE this incredible property. This is also a working Airbnd if you would like to have income ! Framed in Family room on lower level needs finished.
This property is off market, which means it's not currently listed for sale or rent on Zillow. This may be different from what's available on other websites or public sources.


