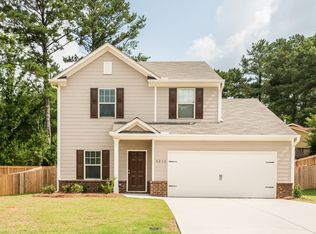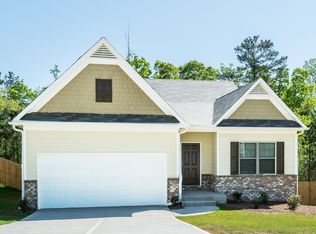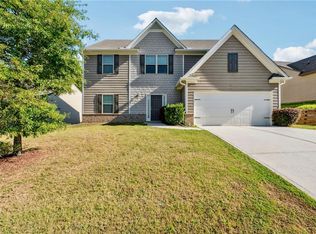Closed
$300,000
7439 Saint David St, Fairburn, GA 30213
3beds
1,712sqft
Single Family Residence, Residential
Built in 2016
8,363.52 Square Feet Lot
$289,100 Zestimate®
$175/sqft
$2,335 Estimated rent
Home value
$289,100
$275,000 - $304,000
$2,335/mo
Zestimate® history
Loading...
Owner options
Explore your selling options
What's special
Let the door open on your new home in this charming community with fenced in private backyard. This home sits on an END lot which is the largest on the street. This end lot has no home to the right so you can enjoy both lots. In this open concept home, the main level flows from the large living room for entertaining guests to the upgraded kitchen with a breakfast area and a powder room nearby for washing up before dinner. The view to the family room allows you to connect with family on game nights, movie nights or just catching up on the family schedule, enjoying quality time together. Upstairs you'll find all the private living spaces. Three bedrooms and 2 full baths including laundry room. The secondary rooms are large enough to hold a complete Rooms to Go full size bedroom set that is full size bed, dresser, chest of drawers and nightstands. The primary room has its own nook for grooming or meditation and large walk in closet. Enjoy the specialty shower/ tub combo with jets, seating and easy door entry.
Zillow last checked: 8 hours ago
Listing updated: May 03, 2023 at 10:55pm
Listing Provided by:
LATISHA WILLIAMS,
Your Home Sold Guaranteed Realty, LLC.
Bought with:
Lashea Smith, 375994
EXP Realty, LLC.
Source: FMLS GA,MLS#: 7180839
Facts & features
Interior
Bedrooms & bathrooms
- Bedrooms: 3
- Bathrooms: 3
- Full bathrooms: 2
- 1/2 bathrooms: 1
Primary bedroom
- Features: None
- Level: None
Bedroom
- Features: None
Primary bathroom
- Features: Soaking Tub, Tub/Shower Combo, Whirlpool Tub
Dining room
- Features: Open Concept
Kitchen
- Features: Eat-in Kitchen, Solid Surface Counters, Stone Counters, View to Family Room
Heating
- Central, Natural Gas
Cooling
- Ceiling Fan(s), Central Air
Appliances
- Included: Dishwasher, Disposal, Gas Water Heater, Microwave, Refrigerator
- Laundry: Laundry Room, Upper Level
Features
- High Ceilings 9 ft Lower, High Ceilings 9 ft Main, High Ceilings 9 ft Upper, Vaulted Ceiling(s), Walk-In Closet(s)
- Flooring: Carpet
- Windows: Double Pane Windows, Insulated Windows
- Basement: None
- Attic: Pull Down Stairs
- Has fireplace: No
- Fireplace features: None
- Common walls with other units/homes: No Common Walls
Interior area
- Total structure area: 1,712
- Total interior livable area: 1,712 sqft
- Finished area above ground: 0
- Finished area below ground: 0
Property
Parking
- Total spaces: 2
- Parking features: Attached, Garage
- Attached garage spaces: 2
Accessibility
- Accessibility features: Accessible Full Bath
Features
- Levels: Two
- Stories: 2
- Patio & porch: Deck, Patio
- Exterior features: Private Yard, Other Dock
- Pool features: None
- Has spa: Yes
- Spa features: Bath, None
- Fencing: Fenced
- Has view: Yes
- View description: Other
- Waterfront features: None
- Body of water: None
Lot
- Size: 8,363 sqft
- Features: Private
Details
- Additional structures: None
- Parcel number: 07 150101391744
- Other equipment: None
- Horse amenities: None
Construction
Type & style
- Home type: SingleFamily
- Architectural style: Traditional
- Property subtype: Single Family Residence, Residential
Materials
- Brick Front, Cement Siding, Concrete
- Foundation: Slab
- Roof: Composition
Condition
- Resale
- New construction: No
- Year built: 2016
Utilities & green energy
- Electric: Other
- Sewer: Public Sewer
- Water: Public
- Utilities for property: Cable Available
Green energy
- Energy efficient items: Insulation, Thermostat, Windows
- Energy generation: None
Community & neighborhood
Security
- Security features: Security System Leased, Security System Owned
Community
- Community features: Homeowners Assoc, Park, Playground, Sidewalks, Street Lights
Location
- Region: Fairburn
- Subdivision: St Josephs
HOA & financial
HOA
- Has HOA: Yes
- HOA fee: $250 annually
Other
Other facts
- Ownership: Fee Simple
- Road surface type: Other
Price history
| Date | Event | Price |
|---|---|---|
| 3/17/2023 | Sold | $300,000+5.3%$175/sqft |
Source: | ||
| 3/7/2023 | Pending sale | $285,000$166/sqft |
Source: | ||
| 3/2/2023 | Contingent | $285,000$166/sqft |
Source: | ||
| 3/2/2023 | Pending sale | $285,000$166/sqft |
Source: | ||
| 2/24/2023 | Listed for sale | $285,000+67.7%$166/sqft |
Source: | ||
Public tax history
| Year | Property taxes | Tax assessment |
|---|---|---|
| 2024 | $3,417 +405.7% | $106,160 -16.7% |
| 2023 | $676 -39.9% | $127,400 +33.8% |
| 2022 | $1,123 +1.4% | $95,200 +21.8% |
Find assessor info on the county website
Neighborhood: 30213
Nearby schools
GreatSchools rating
- 8/10E. C. West Elementary SchoolGrades: PK-5Distance: 0.8 mi
- 6/10Bear Creek Middle SchoolGrades: 6-8Distance: 1.8 mi
- 3/10Creekside High SchoolGrades: 9-12Distance: 1.7 mi
Schools provided by the listing agent
- Elementary: E.C. West
- Middle: Bear Creek - Fulton
- High: Creekside
Source: FMLS GA. This data may not be complete. We recommend contacting the local school district to confirm school assignments for this home.
Get a cash offer in 3 minutes
Find out how much your home could sell for in as little as 3 minutes with a no-obligation cash offer.
Estimated market value
$289,100
Get a cash offer in 3 minutes
Find out how much your home could sell for in as little as 3 minutes with a no-obligation cash offer.
Estimated market value
$289,100


