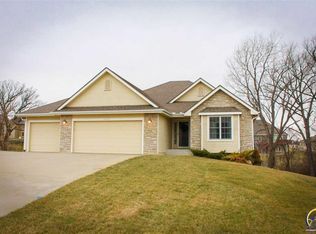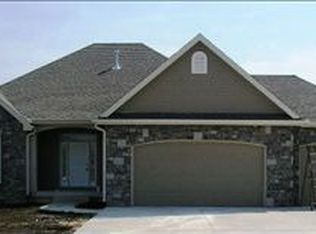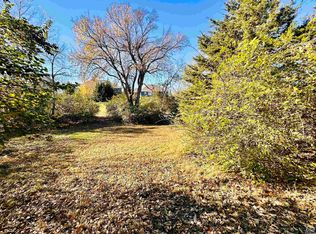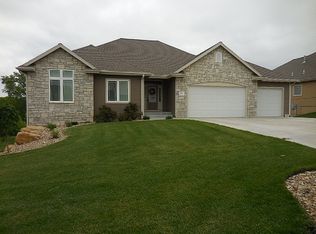Sold on 11/15/24
Price Unknown
7439 SW Kings Forest Ct, Topeka, KS 66610
3beds
2,533sqft
Single Family Residence, Residential
Built in 2018
0.91 Acres Lot
$501,200 Zestimate®
$--/sqft
$2,727 Estimated rent
Home value
$501,200
$476,000 - $526,000
$2,727/mo
Zestimate® history
Loading...
Owner options
Explore your selling options
What's special
This sherwood home, built in 2018, is located in the Washburn Rural School District and offers modern living with convenience while sitting in a low traffic cul-de-sac. It features three spacious bedrooms and two and a half bathrooms. The open-concept design includes a great living room and kitchen area, perfect for entertaining. The covered deck extends the living space outdoors, ideal for relaxing or hosting gatherings. The master bathroom is particularly striking, showcasing elegant design and high-end finishes. Overall, this home combines comfort and style in a desirable location.
Zillow last checked: 8 hours ago
Listing updated: November 18, 2024 at 07:14am
Listed by:
Kristen Cummings 785-633-4359,
Genesis, LLC, Realtors
Bought with:
Jeffrey Huckabay, SP00231638
ReeceNichols Topeka Elite
Source: Sunflower AOR,MLS#: 235830
Facts & features
Interior
Bedrooms & bathrooms
- Bedrooms: 3
- Bathrooms: 3
- Full bathrooms: 2
- 1/2 bathrooms: 1
Primary bedroom
- Level: Main
- Area: 210
- Dimensions: 15 x 14
Bedroom 2
- Level: Main
- Area: 121
- Dimensions: 11 x 11
Bedroom 3
- Level: Main
- Area: 139.2
- Dimensions: 12 x 11.6
Dining room
- Level: Main
- Area: 121
- Dimensions: 11 x 11
Family room
- Level: Basement
- Area: 285.6
- Dimensions: 17 x 16.8
Kitchen
- Level: Main
- Area: 132
- Dimensions: 12 x 11
Laundry
- Level: Main
Living room
- Level: Main
- Area: 540
- Dimensions: 30 x 18
Heating
- Natural Gas
Cooling
- Central Air
Appliances
- Laundry: Main Level, Separate Room
Features
- Flooring: Hardwood, Ceramic Tile, Carpet
- Basement: Concrete
- Number of fireplaces: 1
- Fireplace features: One, Gas
Interior area
- Total structure area: 2,533
- Total interior livable area: 2,533 sqft
- Finished area above ground: 1,737
- Finished area below ground: 796
Property
Parking
- Parking features: Attached
- Has attached garage: Yes
Features
- Patio & porch: Covered
Lot
- Size: 0.91 Acres
- Features: Cul-De-Sac
Details
- Parcel number: R57603
- Special conditions: Standard,Arm's Length
Construction
Type & style
- Home type: SingleFamily
- Architectural style: Ranch
- Property subtype: Single Family Residence, Residential
Materials
- Roof: Architectural Style
Condition
- Year built: 2018
Utilities & green energy
- Water: Public
Community & neighborhood
Location
- Region: Topeka
- Subdivision: Sherwood Estates 63
Price history
| Date | Event | Price |
|---|---|---|
| 11/15/2024 | Sold | -- |
Source: | ||
| 10/14/2024 | Pending sale | $429,900$170/sqft |
Source: | ||
| 10/8/2024 | Price change | $429,900-2.3%$170/sqft |
Source: | ||
| 9/25/2024 | Listed for sale | $439,900$174/sqft |
Source: | ||
| 9/11/2024 | Pending sale | $439,900$174/sqft |
Source: | ||
Public tax history
| Year | Property taxes | Tax assessment |
|---|---|---|
| 2025 | -- | $50,223 |
| 2024 | $9,523 +6.1% | $50,223 +5% |
| 2023 | $8,975 +8% | $47,831 +11% |
Find assessor info on the county website
Neighborhood: 66610
Nearby schools
GreatSchools rating
- 8/10Jay Shideler Elementary SchoolGrades: K-6Distance: 2.2 mi
- 6/10Washburn Rural Middle SchoolGrades: 7-8Distance: 3.4 mi
- 8/10Washburn Rural High SchoolGrades: 9-12Distance: 3.2 mi
Schools provided by the listing agent
- Elementary: Jay Shideler Elementary School/USD 437
- Middle: Washburn Rural Middle School/USD 437
- High: Washburn Rural High School/USD 437
Source: Sunflower AOR. This data may not be complete. We recommend contacting the local school district to confirm school assignments for this home.



