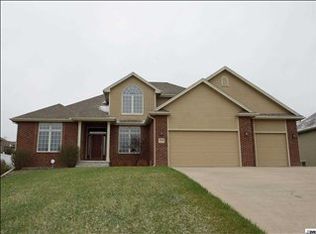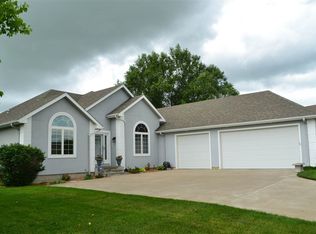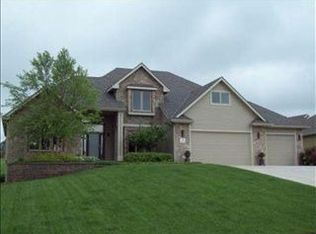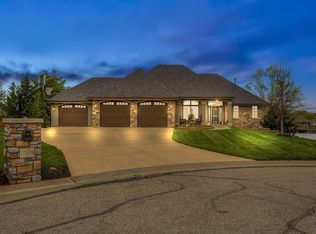Sold
Price Unknown
7439 SW Arthurs Rd, Topeka, KS 66610
5beds
4,236sqft
Single Family Residence, Residential
Built in 2004
0.48 Acres Lot
$647,600 Zestimate®
$--/sqft
$4,832 Estimated rent
Home value
$647,600
$615,000 - $686,000
$4,832/mo
Zestimate® history
Loading...
Owner options
Explore your selling options
What's special
Welcome to your dream home! This stunning 4 bedroom, 3.5 bath house is perfect for entertaining and relaxing. As you step inside, you'll be greeted by the warm and inviting electric fireplaces in the kitchen and main living room, creating a cozy atmosphere for a gathering. The updated quartz countertops throughout the kitchen provide a sleek and modern touch, while the refinished wood floors add a touch of elegance to the home. But the real showstopper of this home is the in-ground heated pool with automatic cover, deck with pergola, and privacy fence. Imagine spending sunny afternoons lounging by the pool, hosting barbecues on the deck, and enjoying quality time with loved ones in your own private oasis. In addition to the pool and outdoor living area, this home has many other amazing features. The newer asphalt class 4 IR hail certification roof and newer gutters with leaf protection guards provide peace of mind and protection from the elements. The new dual HVAC with main floor humidifier ensures comfortable temperatures year-round. You will also enjoy the tankless water heater and water softener. The basement entertainment area with lower level bar is perfect for hosting sports watch parties, movie nights, and other fun gatherings. Bedroom in basement just needs steps to egress window. This home truly has it all. From the luxurious pool to the updated features and entertainment spaces, this is the perfect place to call home. NO SPECIAL TAX on this one!
Zillow last checked: 8 hours ago
Listing updated: June 28, 2023 at 09:06am
Listed by:
Danny Waite 585-261-7346,
Keller Williams Realty Partner
Bought with:
Wade Wostal, SP00224141
Better Homes and Gardens Real
Source: Sunflower AOR,MLS#: 228860
Facts & features
Interior
Bedrooms & bathrooms
- Bedrooms: 5
- Bathrooms: 4
- Full bathrooms: 3
- 1/2 bathrooms: 1
Primary bedroom
- Level: Main
- Area: 315
- Dimensions: 15x21
Bedroom 2
- Level: Upper
- Area: 175.5
- Dimensions: 13x13.5
Bedroom 3
- Level: Upper
- Area: 198
- Dimensions: 12x16.5
Bedroom 4
- Level: Upper
- Area: 162.5
- Dimensions: 12.5x13
Other
- Level: Basement
- Area: 194.34
- Dimensions: 15.8x12.3
Dining room
- Level: Main
- Area: 195
- Dimensions: 13x15
Great room
- Level: Main
- Area: 380
- Dimensions: 20x19
Kitchen
- Level: Main
- Dimensions: 14x10 + 10x22
Laundry
- Level: Main
- Area: 70
- Dimensions: 7x10
Recreation room
- Level: Basement
- Area: 500
- Dimensions: 20x25
Heating
- More than One, Natural Gas
Cooling
- Central Air, More Than One
Appliances
- Included: Microwave, Dishwasher, Disposal, Water Softener Owned, Humidifier
- Laundry: Main Level
Features
- High Ceilings
- Flooring: Hardwood, Ceramic Tile, Carpet
- Basement: Sump Pump,Concrete,Full,Partially Finished,Daylight
- Number of fireplaces: 2
- Fireplace features: Two, Living Room, Kitchen, Electric
Interior area
- Total structure area: 4,236
- Total interior livable area: 4,236 sqft
- Finished area above ground: 3,006
- Finished area below ground: 1,230
Property
Parking
- Parking features: Attached, Auto Garage Opener(s), Garage Door Opener
- Has attached garage: Yes
Features
- Patio & porch: Deck
- Has private pool: Yes
- Pool features: In Ground
- Fencing: Privacy
Lot
- Size: 0.48 Acres
- Features: Sprinklers In Front
Details
- Parcel number: R57579
- Special conditions: Standard,Arm's Length
Construction
Type & style
- Home type: SingleFamily
- Property subtype: Single Family Residence, Residential
Materials
- Roof: Other
Condition
- Year built: 2004
Utilities & green energy
- Water: Public
Community & neighborhood
Location
- Region: Topeka
- Subdivision: Sherwood Estates Sub #59
Price history
| Date | Event | Price |
|---|---|---|
| 6/20/2023 | Sold | -- |
Source: | ||
| 5/7/2023 | Pending sale | $560,000$132/sqft |
Source: | ||
| 5/3/2023 | Listed for sale | $560,000$132/sqft |
Source: | ||
| 10/27/2005 | Sold | -- |
Source: | ||
Public tax history
Tax history is unavailable.
Find assessor info on the county website
Neighborhood: 66610
Nearby schools
GreatSchools rating
- 8/10Jay Shideler Elementary SchoolGrades: K-6Distance: 2.3 mi
- 6/10Washburn Rural Middle SchoolGrades: 7-8Distance: 3.4 mi
- 8/10Washburn Rural High SchoolGrades: 9-12Distance: 3.2 mi
Schools provided by the listing agent
- Elementary: Jay Shideler Elementary School/USD 437
- Middle: Washburn Rural Middle School/USD 437
- High: Washburn Rural High School/USD 437
Source: Sunflower AOR. This data may not be complete. We recommend contacting the local school district to confirm school assignments for this home.



