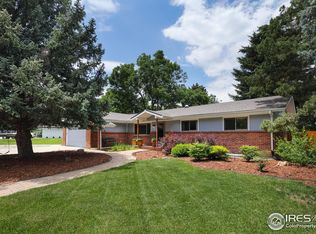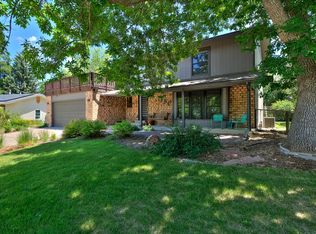Sold for $1,165,000
$1,165,000
7439 Mount Meeker Rd, Longmont, CO 80503
5beds
3,166sqft
Residential-Detached, Residential
Built in 1974
0.3 Acres Lot
$1,144,200 Zestimate®
$368/sqft
$4,310 Estimated rent
Home value
$1,144,200
$1.06M - $1.22M
$4,310/mo
Zestimate® history
Loading...
Owner options
Explore your selling options
What's special
Gunbarrel Estates at its finest and it shows throughout; ready to make life easy and luxurious. Enjoy the quiet nature of the wide, tree lined streets leading you past the infamous park to your new home. Tucked into a 1/3 acre, the yard is nicely manicured, fully fenced and finished with a large deck to enjoy to peaceful evenings. Inside, you're welcomed by an open great room with plenty of natural light, fresh wood flooring and a brand new kitchen. Quartz counter tops on top of solid wood cabinetry, adorned by custom tile and a full stainless appliance package, its an honor to cook here. Hang out in the sunroom while the weather isn't cooperating or walk out to the deck when its nice - you get the best of both worlds here. The bedrooms are nicely sized with storage and big windows. Privacy and abundant light allow for the primary suite to be a destination difficult to leave. Spacious walk-in closet, new tile and vanity and extra large, glass encased shower. A full basement is completed with two roomy bedrooms, full bathroom, large laundry room and flex space for more casual activities. Come by for a visit, you might find yourself staying longer than expected.
Zillow last checked: 8 hours ago
Listing updated: February 28, 2025 at 03:59pm
Listed by:
Paul Stone 720-539-6262,
Hinge, LLC
Bought with:
Kym Hansler
RE/MAX of Boulder, Inc
Source: IRES,MLS#: 1021264
Facts & features
Interior
Bedrooms & bathrooms
- Bedrooms: 5
- Bathrooms: 3
- Full bathrooms: 3
- Main level bedrooms: 3
Primary bedroom
- Area: 272
- Dimensions: 17 x 16
Bedroom 2
- Area: 120
- Dimensions: 12 x 10
Bedroom 3
- Area: 120
- Dimensions: 12 x 10
Bedroom 4
- Area: 156
- Dimensions: 13 x 12
Bedroom 5
- Area: 156
- Dimensions: 13 x 12
Dining room
- Area: 168
- Dimensions: 14 x 12
Family room
- Area: 132
- Dimensions: 12 x 11
Kitchen
- Area: 132
- Dimensions: 12 x 11
Living room
- Area: 132
- Dimensions: 12 x 11
Heating
- Forced Air
Cooling
- Central Air
Appliances
- Included: Gas Range/Oven, Dishwasher, Refrigerator, Washer, Dryer, Microwave, Disposal
- Laundry: Washer/Dryer Hookups, In Basement
Features
- High Speed Internet, Eat-in Kitchen, Separate Dining Room, Open Floorplan, Walk-In Closet(s), Kitchen Island, Sunroom, Open Floor Plan, Walk-in Closet
- Windows: Window Coverings, Skylight(s), Sunroom, Double Pane Windows, Skylights
- Basement: Full,Partially Finished,Daylight
- Number of fireplaces: 1
- Fireplace features: Living Room, Single Fireplace
Interior area
- Total structure area: 3,166
- Total interior livable area: 3,166 sqft
- Finished area above ground: 1,840
- Finished area below ground: 1,326
Property
Parking
- Total spaces: 2
- Parking features: Garage Door Opener
- Attached garage spaces: 2
- Details: Garage Type: Attached
Features
- Stories: 1
- Patio & porch: Deck
- Fencing: Fenced,Wood,Chain Link
Lot
- Size: 0.30 Acres
- Features: Curbs, Gutters, Sidewalks, Lawn Sprinkler System, Level, Unincorporated
Details
- Parcel number: R0055453
- Zoning: R1
- Special conditions: Licensed Owner
Construction
Type & style
- Home type: SingleFamily
- Architectural style: Ranch
- Property subtype: Residential-Detached, Residential
Materials
- Wood/Frame
- Foundation: Slab
- Roof: Composition
Condition
- Not New, Previously Owned
- New construction: No
- Year built: 1974
Utilities & green energy
- Electric: Electric, Xcel
- Gas: Natural Gas, Xcel
- Sewer: District Sewer
- Water: District Water, Left Hand Water
- Utilities for property: Natural Gas Available, Electricity Available, Cable Available, Trash: Western Disposal
Green energy
- Energy efficient items: HVAC
Community & neighborhood
Location
- Region: Longmont
- Subdivision: Gunbarrel Estates
Other
Other facts
- Listing terms: Cash,Conventional
- Road surface type: Paved, Asphalt
Price history
| Date | Event | Price |
|---|---|---|
| 2/28/2025 | Sold | $1,165,000+1.3%$368/sqft |
Source: | ||
| 2/8/2025 | Pending sale | $1,150,000$363/sqft |
Source: | ||
| 1/16/2025 | Price change | $1,150,000-2.1%$363/sqft |
Source: | ||
| 1/2/2025 | Listed for sale | $1,175,000-4.1%$371/sqft |
Source: | ||
| 12/12/2024 | Listing removed | $1,225,000$387/sqft |
Source: | ||
Public tax history
| Year | Property taxes | Tax assessment |
|---|---|---|
| 2025 | $5,957 +15% | $55,626 -6.2% |
| 2024 | $5,179 +26.3% | $59,275 -1% |
| 2023 | $4,102 +1.8% | $59,850 +36.1% |
Find assessor info on the county website
Neighborhood: Gunbarrel
Nearby schools
GreatSchools rating
- 9/10Niwot Elementary SchoolGrades: PK-5Distance: 2.3 mi
- 3/10Sunset Middle SchoolGrades: 6-8Distance: 5.6 mi
- 9/10Niwot High SchoolGrades: 9-12Distance: 2.6 mi
Schools provided by the listing agent
- Elementary: Niwot
- Middle: Sunset Middle
- High: Niwot
Source: IRES. This data may not be complete. We recommend contacting the local school district to confirm school assignments for this home.
Get a cash offer in 3 minutes
Find out how much your home could sell for in as little as 3 minutes with a no-obligation cash offer.
Estimated market value
$1,144,200

