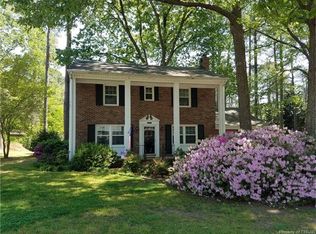VERY SPACIOUS CAPE ON OVER AN ACRE IN HAYES, FULL FRONT PORCH, 3 BDR PLUS LARGE BONUS ROOM USED AS 4TH BEDROOM, 3 FULL BATHS, 2 HALF BATHS, UPDATED KITCHEN WITH ALL NEW SMART APPLIANCES, GRANITE AND TWO PANTRIES, UTILITY ROOM, NEW FLOORING, FRESH PAINT, DINING ROOM, FAMILY ROOM WITH FIREPLACE/WOOD STOVE AND VAULTED CEILINGS, LOTS OF STORAGE AND WALK IN ATTIC, NEW UPDATED LED FIXTURES, 2 CAR ATTACHED GARAGE AND OVER SIZED DETACHED GARAGE/WORKSHOP, CARPORT, STORAGE SHED, NEW ROOF, NEWER DUAL HVAC SYSTEMS, PAVED DRIVEWAY. THIS HOME IS UPDATED AND MOVE IN READY.
This property is off market, which means it's not currently listed for sale or rent on Zillow. This may be different from what's available on other websites or public sources.

