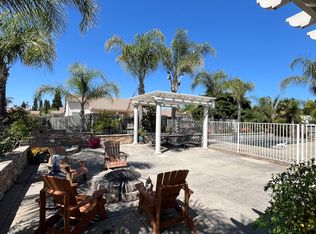Brand new two story single-family 5-bedroom home in of Sacramento's most convenient and growing neighborhoods right across Walmart Supercenter and other shopping centers nearby.
This is Modern 2025 built corner home with 2,612 Sq. Ft of elegant living space with 5 large bedrooms, 3 full bathrooms, large backyard and good sunlight.
Key Features:
- Contemporary Design: Sleek architectural lines, premium quartz countertops, and modern laminate flooring throughout.
- Thoughtful Layout: Open floor plan connecting the Great Room, kitchen, and dining area, seamlessly extending to a California Room for indoor-outdoor living.
- First-Floor Bedroom & Full Bath perfect for guests, in-laws, or a private office.
- Luxurious Upstairs Retreat: Owner's suite with walk-in closet and spa-style en-suite bath.
- Walk to shopping, coffee, and daily essentials.
- Minutes from family parks, Sacramento River trails, and downtown attractions.
- Easy access to highways and commuter routes.
Top-Rated Schools:
Located in the highly acclaimed Elk Grove Unified School District, giving your family access to excellent public education.
Contact us today for a private tour or more details
Tenant pays all utilities, including electricity, water, gas, internet, and trash collection.
No Pet and No Smoking inside home.
House for rent
Accepts Zillow applications
$3,150/mo
7439 Chadbourne Way, Sacramento, CA 95829
5beds
2,612sqft
Price may not include required fees and charges.
Single family residence
Available Fri Jul 4 2025
No pets
Central air
In unit laundry
Attached garage parking
Wall furnace
What's special
- 11 days
- on Zillow |
- -- |
- -- |
Travel times
Facts & features
Interior
Bedrooms & bathrooms
- Bedrooms: 5
- Bathrooms: 3
- Full bathrooms: 3
Heating
- Wall Furnace
Cooling
- Central Air
Appliances
- Included: Dishwasher, Dryer, Microwave, Oven, Refrigerator, Washer
- Laundry: In Unit
Features
- Walk In Closet
- Flooring: Carpet, Hardwood, Tile
Interior area
- Total interior livable area: 2,612 sqft
Property
Parking
- Parking features: Attached
- Has attached garage: Yes
- Details: Contact manager
Features
- Exterior features: Electricity not included in rent, Garbage not included in rent, Gas not included in rent, Heating system: Wall, Internet not included in rent, No Utilities included in rent, Walk In Closet, Water not included in rent
Details
- Parcel number: 06505300420000
Construction
Type & style
- Home type: SingleFamily
- Property subtype: Single Family Residence
Community & HOA
Location
- Region: Sacramento
Financial & listing details
- Lease term: 1 Year
Price history
| Date | Event | Price |
|---|---|---|
| 6/16/2025 | Listed for rent | $3,150$1/sqft |
Source: Zillow Rentals | ||
| 12/28/2024 | Listing removed | $705,990$270/sqft |
Source: | ||
| 12/20/2024 | Listed for sale | $705,990$270/sqft |
Source: | ||
![[object Object]](https://photos.zillowstatic.com/fp/e4d5d8f5cda4ca10bcd43ed609fe41d5-p_i.jpg)
