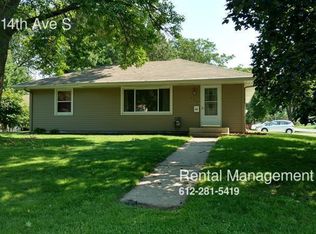Closed
$400,000
7439 14th Ave S, Richfield, MN 55423
4beds
2,714sqft
Single Family Residence
Built in 1954
0.28 Acres Lot
$396,100 Zestimate®
$147/sqft
$3,193 Estimated rent
Home value
$396,100
$364,000 - $432,000
$3,193/mo
Zestimate® history
Loading...
Owner options
Explore your selling options
What's special
THE POND VIEWS FROM THIS HOME ARE NOTHING SHORT OF SPECTACULAR! Featuring four bedrooms, three bathrooms, two car garage with a 23x22 studio/workshop attached & unparalleled views of Wilson Park Pond that will take your breath away! Inside you'll find an eat-in kitchen, three family rooms & a three-season porch wrapped in sundrenched windows. The home showcases beautiful woodwork, updated windows, hardwood floors, and an expansive patio ideal for entertaining. Additional highlights include a storage shed, ample driveway parking, and abundant storage throughout. Same Owners since 1973. Easy access to I-494, Hwy 77, MOA, shopping, restaurants, & MSP International. Whether you're seeking a serene family home or a delightful space to entertain, this property delivers on all fronts!
Zillow last checked: 8 hours ago
Listing updated: June 08, 2025 at 06:55pm
Listed by:
Justin D Rhodes 612-296-7719,
Coldwell Banker Realty
Bought with:
Nickie Kraus
RE/MAX Results
Source: NorthstarMLS as distributed by MLS GRID,MLS#: 6706593
Facts & features
Interior
Bedrooms & bathrooms
- Bedrooms: 4
- Bathrooms: 3
- Full bathrooms: 1
- 3/4 bathrooms: 1
- 1/2 bathrooms: 1
Bedroom 1
- Level: Main
- Area: 192 Square Feet
- Dimensions: 16x12
Bedroom 2
- Level: Main
- Area: 130 Square Feet
- Dimensions: 13x10
Bedroom 3
- Level: Main
- Area: 108 Square Feet
- Dimensions: 12x9
Bedroom 4
- Level: Lower
- Area: 140 Square Feet
- Dimensions: 14x10
Dining room
- Level: Main
- Area: 99 Square Feet
- Dimensions: 11x9
Family room
- Level: Main
- Area: 192 Square Feet
- Dimensions: 16x12
Family room
- Level: Lower
- Area: 231 Square Feet
- Dimensions: 21x11
Family room
- Level: Lower
- Area: 225 Square Feet
- Dimensions: 15x15
Kitchen
- Level: Main
- Area: 104 Square Feet
- Dimensions: 13x8
Living room
- Level: Main
- Area: 288 Square Feet
- Dimensions: 24x12
Office
- Level: Lower
- Area: 70 Square Feet
- Dimensions: 10x7
Other
- Level: Main
- Area: 120 Square Feet
- Dimensions: 12x10
Patio
- Level: Main
- Area: 561 Square Feet
- Dimensions: 33x17
Storage
- Level: Lower
- Area: 135 Square Feet
- Dimensions: 15x9
Other
- Level: Main
- Area: 506 Square Feet
- Dimensions: 23x22
Other
- Level: Main
- Area: 300 Square Feet
- Dimensions: 25x12
Heating
- Forced Air
Cooling
- Central Air
Appliances
- Included: Dishwasher, Dryer, Microwave, Range, Refrigerator, Washer
Features
- Basement: Daylight,Egress Window(s),Finished,Full
- Has fireplace: No
Interior area
- Total structure area: 2,714
- Total interior livable area: 2,714 sqft
- Finished area above ground: 1,364
- Finished area below ground: 747
Property
Parking
- Total spaces: 2
- Parking features: Detached, Garage Door Opener
- Garage spaces: 2
- Has uncovered spaces: Yes
Accessibility
- Accessibility features: None
Features
- Levels: One
- Stories: 1
- Patio & porch: Patio, Porch
- Fencing: Other,Privacy
Lot
- Size: 0.28 Acres
- Dimensions: 133 x 90 x 133 x 90
Details
- Foundation area: 1350
- Parcel number: 3502824420111
- Zoning description: Residential-Single Family
Construction
Type & style
- Home type: SingleFamily
- Property subtype: Single Family Residence
Materials
- Metal Siding
- Roof: Pitched
Condition
- Age of Property: 71
- New construction: No
- Year built: 1954
Utilities & green energy
- Gas: Natural Gas
- Sewer: City Sewer/Connected
- Water: City Water/Connected
Community & neighborhood
Location
- Region: Richfield
- Subdivision: South View Add
HOA & financial
HOA
- Has HOA: No
Price history
| Date | Event | Price |
|---|---|---|
| 6/6/2025 | Sold | $400,000$147/sqft |
Source: | ||
| 5/3/2025 | Pending sale | $400,000$147/sqft |
Source: | ||
| 4/28/2025 | Listing removed | $400,000$147/sqft |
Source: | ||
| 4/23/2025 | Listed for sale | $400,000+74.8%$147/sqft |
Source: | ||
| 7/30/2015 | Sold | $228,800$84/sqft |
Source: Agent Provided | ||
Public tax history
| Year | Property taxes | Tax assessment |
|---|---|---|
| 2025 | $5,216 +9.1% | $361,900 -2.4% |
| 2024 | $4,781 +11.6% | $370,800 +5.9% |
| 2023 | $4,285 +4.7% | $350,200 +5.8% |
Find assessor info on the county website
Neighborhood: 55423
Nearby schools
GreatSchools rating
- 2/10Centennial Elementary SchoolGrades: PK-5Distance: 0.2 mi
- 4/10Richfield Middle SchoolGrades: 6-8Distance: 2.5 mi
- 5/10Richfield Senior High SchoolGrades: 9-12Distance: 1.6 mi

Get pre-qualified for a loan
At Zillow Home Loans, we can pre-qualify you in as little as 5 minutes with no impact to your credit score.An equal housing lender. NMLS #10287.
Sell for more on Zillow
Get a free Zillow Showcase℠ listing and you could sell for .
$396,100
2% more+ $7,922
With Zillow Showcase(estimated)
$404,022