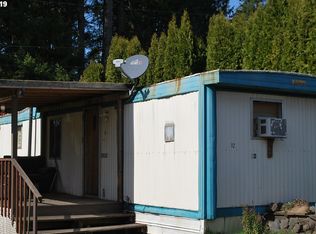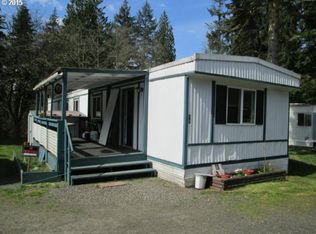Park like setting with no maintenance, just a few miles from the heart of Rainier. Brand New, Turn Key, 2020 Fleetwood model homes feature; Large Master Suite & Walk-In Closet, Soaking Tub/Large Walk-in Shower, Farmhouse Sinks, New Appliances New Heating System and New Water Heater. Floor plans are open. Kitchen has Ampule storage. Come join this growing community before renovation/growth phases are complete. Limited warranty on every 2020 model.
This property is off market, which means it's not currently listed for sale or rent on Zillow. This may be different from what's available on other websites or public sources.

