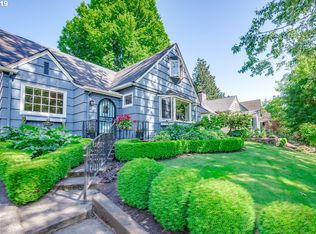Sold
$720,000
7438 SE 28th Ave, Portland, OR 97202
4beds
2,475sqft
Residential, Single Family Residence
Built in 1934
5,227.2 Square Feet Lot
$-- Zestimate®
$291/sqft
$3,266 Estimated rent
Home value
Not available
Estimated sales range
Not available
$3,266/mo
Zestimate® history
Loading...
Owner options
Explore your selling options
What's special
This is the one! Charming Eastmoreland Home with so much original character. You'll love this delightful 4-bed, 2-bath home boasting 1,875 sq ft of living space plus an additional 600 square feet in the basement and a large, easily accessible unfinished attic. This home is move-in ready, and with a few updates, holds significant upside potential. Located on a highly desirable block, this is an amazing opportunity to invest in a prime Portland neighborhood just moments away from Duniway Elementary, Eastmoreland Golf Course and the vibrant neighborhoods of Sellwood, Moreland and Woodstock which offer an array of shops, restaurants and more. Don’t miss this gem! [Home Energy Score = 1. HES Report at https://rpt.greenbuildingregistry.com/hes/OR10233756]
Zillow last checked: 8 hours ago
Listing updated: January 28, 2025 at 08:25am
Listed by:
Jodi Cvar 971-444-5638,
Cascade Hasson Sotheby's International Realty
Bought with:
Michelle Palmquist, 201213366
Redfin
Source: RMLS (OR),MLS#: 24505388
Facts & features
Interior
Bedrooms & bathrooms
- Bedrooms: 4
- Bathrooms: 2
- Full bathrooms: 2
- Main level bathrooms: 1
Primary bedroom
- Features: Walkin Closet, Wood Floors
- Level: Main
- Area: 169
- Dimensions: 13 x 13
Bedroom 2
- Level: Upper
- Area: 160
- Dimensions: 16 x 10
Bedroom 3
- Level: Upper
- Area: 130
- Dimensions: 13 x 10
Bedroom 4
- Level: Upper
- Area: 104
- Dimensions: 13 x 8
Dining room
- Features: Builtin Features, Wood Floors
- Level: Main
- Area: 176
- Dimensions: 16 x 11
Family room
- Level: Main
- Area: 176
- Dimensions: 11 x 16
Kitchen
- Features: Dishwasher, Eating Area, Microwave, Nook, Builtin Oven, Free Standing Refrigerator
- Level: Main
- Area: 144
- Width: 9
Living room
- Features: Bay Window, Builtin Features, Vaulted Ceiling
- Level: Main
- Area: 374
- Dimensions: 22 x 17
Heating
- Forced Air
Cooling
- Central Air
Appliances
- Included: Built In Oven, Cooktop, Dishwasher, Free-Standing Refrigerator, Microwave, Stainless Steel Appliance(s), Washer/Dryer, Electric Water Heater
- Laundry: Laundry Room
Features
- Vaulted Ceiling(s), Built-in Features, Eat-in Kitchen, Nook, Walk-In Closet(s)
- Flooring: Hardwood, Wood
- Windows: Bay Window(s)
- Basement: Full,Unfinished
- Number of fireplaces: 1
- Fireplace features: Wood Burning
Interior area
- Total structure area: 2,475
- Total interior livable area: 2,475 sqft
Property
Parking
- Total spaces: 2
- Parking features: Driveway, Off Street, Detached
- Garage spaces: 2
- Has uncovered spaces: Yes
Features
- Levels: Two
- Stories: 2
- Patio & porch: Deck
- Exterior features: Yard
- Fencing: Fenced
Lot
- Size: 5,227 sqft
- Dimensions: 50 x 100
- Features: Level, Private, Sprinkler, SqFt 5000 to 6999
Details
- Parcel number: R152319
- Zoning: R5
Construction
Type & style
- Home type: SingleFamily
- Architectural style: Tudor
- Property subtype: Residential, Single Family Residence
Materials
- Wood Siding
- Roof: Composition
Condition
- Resale
- New construction: No
- Year built: 1934
Utilities & green energy
- Gas: Gas
- Sewer: Public Sewer
- Water: Public
Community & neighborhood
Security
- Security features: Security System, Fire Sprinkler System
Location
- Region: Portland
- Subdivision: East Moreland
Other
Other facts
- Listing terms: Cash,Conventional
- Road surface type: Paved
Price history
| Date | Event | Price |
|---|---|---|
| 1/28/2025 | Sold | $720,000-4%$291/sqft |
Source: | ||
| 12/26/2024 | Pending sale | $750,000$303/sqft |
Source: | ||
| 12/11/2024 | Price change | $750,000-3.2%$303/sqft |
Source: | ||
| 11/25/2024 | Price change | $775,000-1.3%$313/sqft |
Source: | ||
| 10/16/2024 | Listed for sale | $785,000$317/sqft |
Source: | ||
Public tax history
| Year | Property taxes | Tax assessment |
|---|---|---|
| 2017 | $8,624 +14% | $330,440 +3% |
| 2016 | $7,564 | $320,820 +3% |
| 2015 | $7,564 | $311,480 |
Find assessor info on the county website
Neighborhood: Eastmoreland
Nearby schools
GreatSchools rating
- 9/10Duniway Elementary SchoolGrades: K-5Distance: 0.3 mi
- 8/10Sellwood Middle SchoolGrades: 6-8Distance: 1 mi
- 7/10Cleveland High SchoolGrades: 9-12Distance: 1.9 mi
Schools provided by the listing agent
- Elementary: Duniway
- Middle: Sellwood
- High: Cleveland
Source: RMLS (OR). This data may not be complete. We recommend contacting the local school district to confirm school assignments for this home.

Get pre-qualified for a loan
At Zillow Home Loans, we can pre-qualify you in as little as 5 minutes with no impact to your credit score.An equal housing lender. NMLS #10287.
