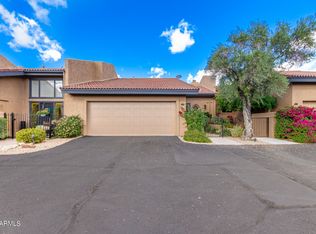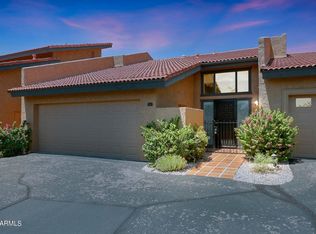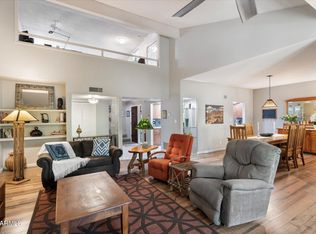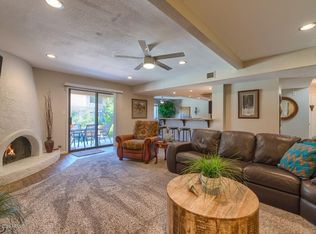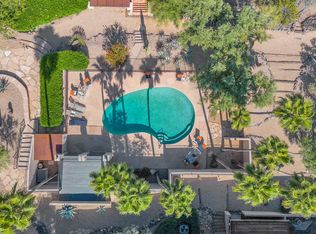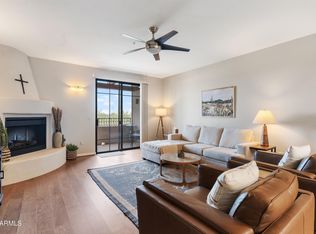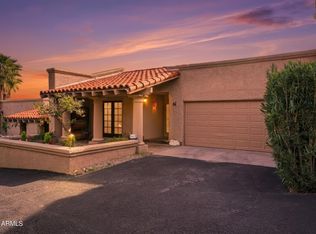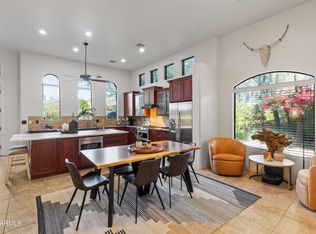A+ exceptional one-of-a-kind total remodel in the heart of downtown Carefree within walking distance to picturesque and historic Spanish Village. The warm and delightful kitchen boasts attractive quartz counters, stained Butternut cabinets, Spanish tile deco backsplash, S/S appliances, an abundance of recessed lighting and a deep basin sink. The bathrooms are thoughtfully designed and appointed to create three separate works of art with a rich palette of colors and materials. The sizable great room is anchored by a Kiva gas fireplace which leads out to your private rear covered poolside patio. The bedrooms are impressively large with vaulted ceilings. The master has an adjoining well lit bonus room(art space, office, yoga Shala) that looks out over the pool area. Other exceptional features include: powered roller shades throughout, new carpet, neutral 18" porcelain tile in all the right places, a wide and deep garage with work bench and a loft storage area. Small detailed highlights include: Spanish tiles on the stair risers, a flagstone entry landing, a gas line to the back covered poolside patio and tons of closet space everywhere. This tastefully and professionally decorated interior is being sold furnished. Furnishings acquired individually to fit each space and amplify the selected appointments. This is a special property and the very highest caliber one stop shop purchase!
For sale
Price cut: $400 (1/5)
$624,000
7438 E Hum Rd APT 103, Carefree, AZ 85377
2beds
2,084sqft
Est.:
Townhouse
Built in 1980
1,459 Square Feet Lot
$-- Zestimate®
$299/sqft
$394/mo HOA
What's special
- 177 days |
- 252 |
- 6 |
Zillow last checked: 8 hours ago
Listing updated: January 07, 2026 at 03:21pm
Listed by:
Jeff J Dougherty 480-694-4359,
West USA Realty
Source: ARMLS,MLS#: 6894438

Tour with a local agent
Facts & features
Interior
Bedrooms & bathrooms
- Bedrooms: 2
- Bathrooms: 3
- Full bathrooms: 2
- 1/2 bathrooms: 1
Primary bedroom
- Level: Second
- Area: 252
- Dimensions: 18.00 x 14.00
Bedroom 2
- Area: 221
- Dimensions: 17.00 x 13.00
Bonus room
- Level: Second
- Area: 144
- Dimensions: 18.00 x 8.00
Dining room
- Level: First
- Area: 136.5
- Dimensions: 13.00 x 10.50
Great room
- Level: First
- Area: 338.25
- Dimensions: 20.50 x 16.50
Kitchen
- Level: First
- Area: 130
- Dimensions: 13.00 x 10.00
Heating
- Electric
Cooling
- Central Air, Ceiling Fan(s)
Features
- High Speed Internet, Granite Counters, Double Vanity, Upstairs, Eat-in Kitchen, Breakfast Bar, Vaulted Ceiling(s), Pantry, Full Bth Master Bdrm
- Flooring: Carpet, Tile
- Windows: Double Pane Windows
- Has basement: No
- Has fireplace: Yes
- Fireplace features: Living Room, Gas
- Furnished: Yes
- Common walls with other units/homes: Two Common Walls
Interior area
- Total structure area: 2,084
- Total interior livable area: 2,084 sqft
Property
Parking
- Total spaces: 2
- Parking features: Garage Door Opener, Extended Length Garage, Attch'd Gar Cabinets, Over Height Garage
- Garage spaces: 2
Features
- Stories: 2
- Patio & porch: Covered, Patio
- Exterior features: Storage
- Spa features: None
- Fencing: None
Lot
- Size: 1,459 Square Feet
Details
- Parcel number: 21688003
- Special conditions: Age Restricted (See Remarks)
Construction
Type & style
- Home type: Townhouse
- Property subtype: Townhouse
- Attached to another structure: Yes
Materials
- Stucco, Wood Frame, Painted
- Roof: Tile
Condition
- Year built: 1980
Utilities & green energy
- Sewer: Public Sewer
- Water: Pvt Water Company
Community & HOA
Community
- Features: Pool, Community Spa, Community Spa Htd, Tennis Court(s), Biking/Walking Path
- Senior community: Yes
- Subdivision: CANYON RIDGE HOMES
HOA
- Has HOA: Yes
- Services included: Roof Repair, Insurance, Maintenance Grounds, Street Maint, Front Yard Maint, Trash, Roof Replacement, Maintenance Exterior
- HOA fee: $394 monthly
- HOA name: Las Torres HOA
- HOA phone: 480-385-2743
Location
- Region: Carefree
Financial & listing details
- Price per square foot: $299/sqft
- Tax assessed value: $407,500
- Annual tax amount: $781
- Date on market: 7/20/2025
- Cumulative days on market: 175 days
- Listing terms: Cash,Conventional
- Ownership: Fee Simple
Estimated market value
Not available
Estimated sales range
Not available
Not available
Price history
Price history
| Date | Event | Price |
|---|---|---|
| 1/5/2026 | Price change | $624,000-0.1%$299/sqft |
Source: | ||
| 11/17/2025 | Price change | $624,400-0.1%$300/sqft |
Source: | ||
| 8/26/2025 | Price change | $624,900-3.7%$300/sqft |
Source: | ||
| 8/8/2025 | Price change | $649,000-0.1%$311/sqft |
Source: | ||
| 7/18/2025 | Listed for sale | $649,900+44.4%$312/sqft |
Source: | ||
Public tax history
Public tax history
| Year | Property taxes | Tax assessment |
|---|---|---|
| 2025 | $724 -0.2% | $40,750 -0.9% |
| 2024 | $726 -16.3% | $41,110 +79.3% |
| 2023 | $868 -3.2% | $22,929 -12.7% |
Find assessor info on the county website
BuyAbility℠ payment
Est. payment
$3,764/mo
Principal & interest
$2939
HOA Fees
$394
Other costs
$432
Climate risks
Neighborhood: 85377
Nearby schools
GreatSchools rating
- 8/10Black Mountain Elementary SchoolGrades: K-6Distance: 3.2 mi
- 8/10Cactus Shadows High SchoolGrades: 8-12Distance: 3.6 mi
- 6/10Sonoran Trails Middle SchoolGrades: 6-8Distance: 7 mi
- Loading
- Loading
