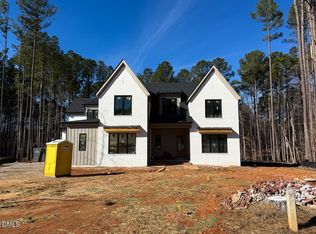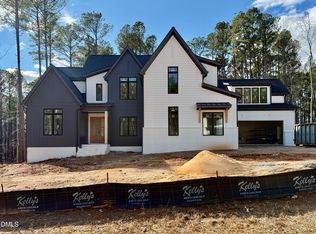Sold for $2,301,085
$2,301,085
7437 Summer Tanager Trl, Raleigh, NC 27614
5beds
5,548sqft
Single Family Residence, Residential
Built in 2024
1.07 Acres Lot
$2,249,500 Zestimate®
$415/sqft
$6,981 Estimated rent
Home value
$2,249,500
$2.14M - $2.38M
$6,981/mo
Zestimate® history
Loading...
Owner options
Explore your selling options
What's special
Custom Built by Wilks Builders! 1st Floor Primary, Guest Room, & Study! 4 Car Garage! Kitchen Features Large Island w/Quartz Countertops, Coffee Bar, Huge Scullery/Walk in Pantry w/ Refrigerator! Primary Suite w/ Decorative Beams & Trey Ceiling! Primary Bath: Designer Tile Flooring, Separate Vanities w/Quartz Countertops, Zero Entry Spa Shower w/ Bench Seat, Freestanding Tub & Separate Walk In Closets! Family Room offers Custom Linear Fireplace & Slider Doors to Vaulted Outdoor Living! Game Room, Future Media Room, & Tons of Walk-In Storage !
Zillow last checked: 8 hours ago
Listing updated: October 28, 2025 at 12:14am
Listed by:
Jim Allen 919-645-2114,
Coldwell Banker HPW
Bought with:
Ashley Gronewald, 267582
Relevate Real Estate Inc.
Source: Doorify MLS,MLS#: 10017928
Facts & features
Interior
Bedrooms & bathrooms
- Bedrooms: 5
- Bathrooms: 6
- Full bathrooms: 5
- 1/2 bathrooms: 1
Heating
- Central, Electric, Fireplace(s), Forced Air, Gas Pack, Natural Gas, Zoned
Cooling
- Ceiling Fan(s), Central Air, Dual, Electric, Zoned
Appliances
- Included: Built-In Freezer, Built-In Gas Range, Built-In Refrigerator, Dishwasher, Double Oven, Gas Range, Gas Water Heater, Microwave, Plumbed For Ice Maker, Range, Range Hood, Refrigerator, Self Cleaning Oven, Stainless Steel Appliance(s), Tankless Water Heater, Vented Exhaust Fan, Oven, Water Heater, Wine Cooler
- Laundry: Electric Dryer Hookup, Laundry Room, Main Level, Sink, Washer Hookup
Features
- Bathtub/Shower Combination, Beamed Ceilings, Bookcases, Breakfast Bar, Pantry, Cathedral Ceiling(s), Ceiling Fan(s), Chandelier, Crown Molding, Double Vanity, Dual Closets, Eat-in Kitchen, Entrance Foyer, High Ceilings, Kitchen Island, Open Floorplan, Master Downstairs, Quartz Counters, Recessed Lighting, Separate Shower, Smooth Ceilings, Storage, Tray Ceiling(s), Vaulted Ceiling(s), Walk-In Closet(s), Walk-In Shower, Water Closet, Wet Bar
- Flooring: Carpet, Ceramic Tile, Hardwood
- Windows: Insulated Windows, Skylight(s)
- Number of fireplaces: 2
- Fireplace features: Family Room, Gas, Gas Log, Outside
- Common walls with other units/homes: No Common Walls
Interior area
- Total structure area: 5,548
- Total interior livable area: 5,548 sqft
- Finished area above ground: 5,548
- Finished area below ground: 0
Property
Parking
- Total spaces: 8
- Parking features: Attached, Concrete, Driveway, Garage, Garage Door Opener, Garage Faces Front, Garage Faces Side, Kitchen Level, Parking Pad
- Attached garage spaces: 4
- Uncovered spaces: 4
Features
- Levels: Two
- Stories: 2
- Patio & porch: Covered, Front Porch, Rear Porch, Screened, Side Porch
- Exterior features: Fenced Yard, Rain Gutters
- Fencing: Back Yard, Fenced, Privacy, Vinyl, Wrought Iron
- Has view: Yes
- View description: Neighborhood
Lot
- Size: 1.07 Acres
- Features: Cul-De-Sac, Landscaped, Rectangular Lot
Details
- Parcel number: 0891935149
- Zoning: R80-W
- Special conditions: Standard
Construction
Type & style
- Home type: SingleFamily
- Architectural style: Traditional, Transitional
- Property subtype: Single Family Residence, Residential
Materials
- Brick Veneer, HardiPlank Type
- Foundation: Brick/Mortar, Permanent
- Roof: Shingle, Metal
Condition
- New construction: Yes
- Year built: 2024
- Major remodel year: 2024
Details
- Builder name: Wilks Builders
Utilities & green energy
- Sewer: Septic Tank
- Water: Public
- Utilities for property: Cable Available, Electricity Connected, Natural Gas Connected, Phone Available, Septic Connected, Water Connected, Underground Utilities
Green energy
- Energy efficient items: Lighting
Community & neighborhood
Community
- Community features: Suburban
Location
- Region: Raleigh
- Subdivision: Falls Reserve
HOA & financial
HOA
- Has HOA: Yes
- HOA fee: $1,200 annually
- Amenities included: Management
- Services included: Storm Water Maintenance
Other
Other facts
- Road surface type: Asphalt
Price history
| Date | Event | Price |
|---|---|---|
| 11/22/2024 | Sold | $2,301,085+2.3%$415/sqft |
Source: | ||
| 3/19/2024 | Pending sale | $2,250,000$406/sqft |
Source: | ||
Public tax history
| Year | Property taxes | Tax assessment |
|---|---|---|
| 2025 | $13,986 +719% | $2,183,606 +694% |
| 2024 | $1,708 | $275,000 |
Find assessor info on the county website
Neighborhood: 27614
Nearby schools
GreatSchools rating
- 9/10Pleasant Union ElementaryGrades: PK-5Distance: 2.4 mi
- 8/10Wakefield MiddleGrades: 6-8Distance: 5.9 mi
- 8/10Wakefield HighGrades: 9-12Distance: 6.7 mi
Schools provided by the listing agent
- Elementary: Wake - Pleasant Union
- Middle: Wake - Wakefield
- High: Wake - Wakefield
Source: Doorify MLS. This data may not be complete. We recommend contacting the local school district to confirm school assignments for this home.
Get a cash offer in 3 minutes
Find out how much your home could sell for in as little as 3 minutes with a no-obligation cash offer.
Estimated market value$2,249,500
Get a cash offer in 3 minutes
Find out how much your home could sell for in as little as 3 minutes with a no-obligation cash offer.
Estimated market value
$2,249,500

