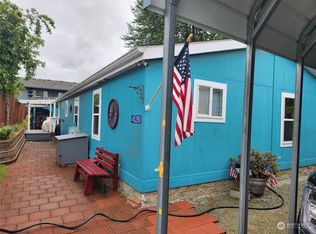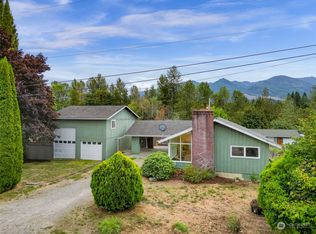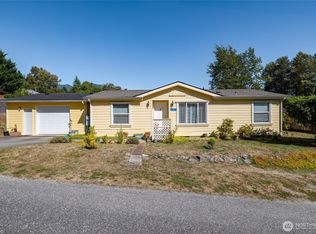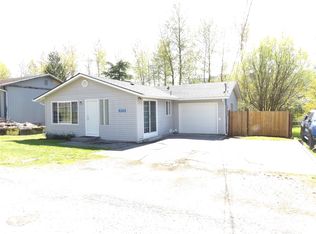Sold
Listed by:
Scott Hagues,
HomeSmart One Realty
Bought with: Semanko Realty Group, LLC
$330,000
7437 N Rietze Avenue, Concrete, WA 98237
4beds
1,404sqft
Manufactured On Land
Built in 2002
6,098.4 Square Feet Lot
$368,600 Zestimate®
$235/sqft
$2,358 Estimated rent
Home value
$368,600
$350,000 - $387,000
$2,358/mo
Zestimate® history
Loading...
Owner options
Explore your selling options
What's special
This home is located on the Cascade Loop within walking distance to the Bakery and picturesque downtown! Easy access to the Cascade Trail! This home has a Level lot with lot's of space to add a garden with a stunning Mountain view and a covered porch to see birds/wildlife. Spacious master en suite with porcelain sinks and walk in closet. Open floor plan and with vaulted ceilings. Has a large kitchen, a big pantry, and all wood cabinets. Large laundry/ mud room off the kitchen. Seller installed efficient LED lighting throughout the house, and installed a larger bath tub/shower, as well as privacy windows in the bathroom. Large fenced yard and nice tool shed. Country feel and living without having to worry about a septic and well!
Zillow last checked: 8 hours ago
Listing updated: March 11, 2023 at 03:27pm
Listed by:
Scott Hagues,
HomeSmart One Realty
Bought with:
SaraBeth Owens, 25747
Semanko Realty Group, LLC
Source: NWMLS,MLS#: 2005962
Facts & features
Interior
Bedrooms & bathrooms
- Bedrooms: 4
- Bathrooms: 2
- Full bathrooms: 2
- Main level bedrooms: 4
Primary bedroom
- Level: Main
Bedroom
- Level: Main
Bedroom
- Level: Main
Bedroom
- Level: Main
Bathroom full
- Level: Main
Bathroom full
- Level: Main
Dining room
- Level: Main
Entry hall
- Level: Main
Kitchen with eating space
- Level: Main
Living room
- Level: Main
Utility room
- Level: Main
Heating
- Has Heating (Unspecified Type)
Cooling
- Has cooling: Yes
Appliances
- Included: Dishwasher_, Dryer, GarbageDisposal_, Refrigerator_, StoveRange_, Washer, Dishwasher, Garbage Disposal, Refrigerator, StoveRange, Water Heater: Electric, Water Heater Location: Main Closet
Features
- Bath Off Primary, Ceiling Fan(s), Dining Room, Walk-In Pantry
- Flooring: Vinyl, Carpet
- Windows: Double Pane/Storm Window
- Basement: None
- Has fireplace: No
Interior area
- Total structure area: 1,404
- Total interior livable area: 1,404 sqft
Property
Parking
- Parking features: Driveway, Off Street
Features
- Levels: One
- Stories: 1
- Entry location: Main
- Patio & porch: Central A/C, Forced Air, Wall to Wall Carpet, Bath Off Primary, Ceiling Fan(s), Double Pane/Storm Window, Dining Room, Vaulted Ceiling(s), Walk-In Closet(s), Walk-In Pantry, Water Heater
- Has view: Yes
- View description: Mountain(s), Territorial
Lot
- Size: 6,098 sqft
- Dimensions: 52 x 27
- Features: Adjacent to Public Land, Dead End Street, Cable TV, Deck, Fenced-Fully, High Speed Internet, Outbuildings
- Topography: Level
- Residential vegetation: Garden Space
Details
- Parcel number: P108159
- Zoning description: Jurisdiction: City
- Special conditions: Standard
Construction
Type & style
- Home type: MobileManufactured
- Property subtype: Manufactured On Land
Materials
- Stone, Wood Products
- Foundation: Slab
- Roof: Composition
Condition
- Very Good
- Year built: 2002
- Major remodel year: 2002
Utilities & green energy
- Electric: Company: PSE
- Sewer: Sewer Connected, Company: Concrete
- Water: Public, Company: Concrete
Community & neighborhood
Community
- Community features: Park, Playground
Location
- Region: Concrete
- Subdivision: Concrete
Other
Other facts
- Body type: Double Wide
- Listing terms: Cash Out,Conventional,FHA,VA Loan
- Cumulative days on market: 915 days
Price history
| Date | Event | Price |
|---|---|---|
| 3/10/2023 | Sold | $330,000-1.5%$235/sqft |
Source: | ||
| 2/4/2023 | Pending sale | $335,000$239/sqft |
Source: | ||
| 10/26/2022 | Price change | $335,000-4.3%$239/sqft |
Source: | ||
| 10/16/2022 | Listed for sale | $350,000+12.2%$249/sqft |
Source: | ||
| 10/29/2021 | Sold | $312,000+2.3%$222/sqft |
Source: | ||
Public tax history
| Year | Property taxes | Tax assessment |
|---|---|---|
| 2024 | $2,830 +21.5% | $269,000 +1.7% |
| 2023 | $2,329 +10.2% | $264,500 +9.9% |
| 2022 | $2,113 | $240,600 +28.4% |
Find assessor info on the county website
Neighborhood: 98237
Nearby schools
GreatSchools rating
- 4/10Concrete Elementary SchoolGrades: K-6Distance: 0.4 mi
- 2/10Concrete High SchoolGrades: 7-12Distance: 0.4 mi



