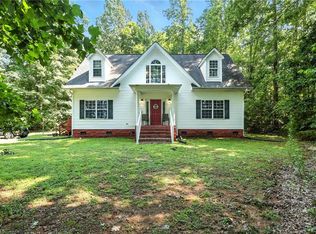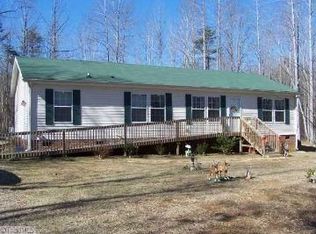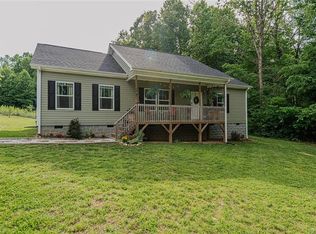Sold for $520,000 on 10/27/23
$520,000
7436 Shatterly Rd, Liberty, NC 27298
3beds
2,833sqft
Stick/Site Built, Residential, Single Family Residence
Built in 2006
2.19 Acres Lot
$548,000 Zestimate®
$--/sqft
$2,308 Estimated rent
Home value
$548,000
$521,000 - $575,000
$2,308/mo
Zestimate® history
Loading...
Owner options
Explore your selling options
What's special
Welcome to an exceptional opportunity! This remarkable home features 3 Bedrooms, an office and a bonus room, offering versatile space to suite all your needs. Set on a 2.19 acre private lot, this property provides ample room for outdoor enjoyment. Hardwoods and extensive moldings throughout main living area. Kitchen w granite, eat at bar, stainless steel appliances, pantry and breakfast area. Main Level primary en suite w tray ceiling, his and her closet and vanities, walk-in tile shower, jetted garden tub. Big secondary bedrooms w hardwoods. Huge Bonus Room perfect for media room, play room or home gym. Walk-out attic offers easy access and convenient storage options, Storage building adds practicality and convenience. Discover the perfect blend of comfort, functionality and natural beauty in this remarkable home. NO HOA. LOW COUNTY TAXES.
Zillow last checked: 8 hours ago
Listing updated: April 11, 2024 at 08:52am
Listed by:
Zachary Ingram 336-340-6392,
Rhino Realty of the Triad LLC,
Ashby Cook, III 336-549-7970,
Rhino Realty of the Triad LLC
Bought with:
NONMEMBER NONMEMBER
nonmls
Source: Triad MLS,MLS#: 1112158 Originating MLS: Greensboro
Originating MLS: Greensboro
Facts & features
Interior
Bedrooms & bathrooms
- Bedrooms: 3
- Bathrooms: 3
- Full bathrooms: 2
- 1/2 bathrooms: 1
- Main level bathrooms: 2
Primary bedroom
- Level: Main
- Dimensions: 12.83 x 16.08
Bedroom 2
- Level: Second
- Dimensions: 17.42 x 12
Bedroom 3
- Level: Second
- Dimensions: 15.5 x 12
Bonus room
- Level: Second
- Dimensions: 13.33 x 27.42
Breakfast
- Level: Main
- Dimensions: 9.58 x 11.67
Dining room
- Level: Main
- Dimensions: 10.92 x 11.92
Entry
- Level: Main
- Dimensions: 6 x 9.92
Kitchen
- Level: Main
- Dimensions: 15.5 x 12.33
Laundry
- Level: Main
- Dimensions: 7.75 x 11.25
Living room
- Level: Main
- Dimensions: 18 x 15.58
Office
- Level: Second
- Dimensions: 10.92 x 12.92
Heating
- Heat Pump, Electric
Cooling
- Central Air
Appliances
- Included: Microwave, Dishwasher, Free-Standing Range, Electric Water Heater
- Laundry: Dryer Connection, Main Level, Washer Hookup
Features
- Built-in Features, Ceiling Fan(s), Soaking Tub, Pantry, Separate Shower, Solid Surface Counter
- Flooring: Carpet, Tile, Wood
- Basement: Crawl Space
- Attic: Floored,Pull Down Stairs,Walk-In
- Number of fireplaces: 1
- Fireplace features: Gas Log, Den
Interior area
- Total structure area: 2,833
- Total interior livable area: 2,833 sqft
- Finished area above ground: 2,833
Property
Parking
- Total spaces: 2
- Parking features: Garage, Garage Door Opener, Attached
- Attached garage spaces: 2
Features
- Levels: Two
- Stories: 2
- Exterior features: Garden
- Pool features: None
Lot
- Size: 2.19 Acres
- Features: Partially Cleared, Partially Wooded, Not in Flood Zone
- Residential vegetation: Partially Wooded
Details
- Additional structures: Storage
- Parcel number: 0109301
- Zoning: RS-40
- Special conditions: Owner Sale
Construction
Type & style
- Home type: SingleFamily
- Architectural style: Traditional
- Property subtype: Stick/Site Built, Residential, Single Family Residence
Materials
- Brick
Condition
- Year built: 2006
Utilities & green energy
- Sewer: Septic Tank
- Water: Well
Community & neighborhood
Security
- Security features: Smoke Detector(s)
Location
- Region: Liberty
Other
Other facts
- Listing agreement: Exclusive Right To Sell
- Listing terms: Cash,Conventional,VA Loan
Price history
| Date | Event | Price |
|---|---|---|
| 10/27/2023 | Sold | $520,000-2.8% |
Source: | ||
| 9/13/2023 | Pending sale | $534,900 |
Source: | ||
| 7/17/2023 | Listed for sale | $534,900+1307.6% |
Source: | ||
| 9/16/2005 | Sold | $38,000 |
Source: | ||
Public tax history
| Year | Property taxes | Tax assessment |
|---|---|---|
| 2025 | $2,477 +4.5% | $289,200 |
| 2024 | $2,370 | $289,200 |
| 2023 | $2,370 | $289,200 |
Find assessor info on the county website
Neighborhood: 27298
Nearby schools
GreatSchools rating
- 7/10Nathanael Greene Elementary SchoolGrades: K-5Distance: 3.9 mi
- 3/10Southeast Guilford Middle SchoolGrades: 6-8Distance: 8.3 mi
- 7/10Southeast Guilford High SchoolGrades: 9-12Distance: 8.4 mi
Schools provided by the listing agent
- Elementary: Nathanael Greene
- Middle: Southeast
- High: Southeast
Source: Triad MLS. This data may not be complete. We recommend contacting the local school district to confirm school assignments for this home.

Get pre-qualified for a loan
At Zillow Home Loans, we can pre-qualify you in as little as 5 minutes with no impact to your credit score.An equal housing lender. NMLS #10287.
Sell for more on Zillow
Get a free Zillow Showcase℠ listing and you could sell for .
$548,000
2% more+ $10,960
With Zillow Showcase(estimated)
$558,960

