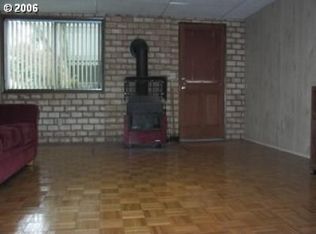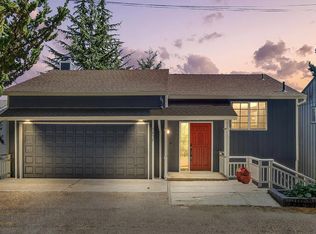Sold
$559,000
7436 SW 17th Dr, Portland, OR 97219
3beds
1,446sqft
Residential, Single Family Residence
Built in 1976
5,227.2 Square Feet Lot
$546,600 Zestimate®
$387/sqft
$2,787 Estimated rent
Home value
$546,600
$508,000 - $585,000
$2,787/mo
Zestimate® history
Loading...
Owner options
Explore your selling options
What's special
This Hillsdale cutie with Mt. Hood views has just the right blend of original charm and updates! The main floor features an open living and dining room, kitchen with a bright breakfast nook, and laundry room with half bathroom. Plus an original Malm fireplace, tons of natural light, and a huge deck with views galore. The lower level has three bedrooms and a full bathroom, plus a sweet back porch leading out to a newly planted native meadow garden. The two-car garage rounds out plenty of storage and project space. Fresh interior paint throughout, a newer roof, updated electrical panel, newer appliances, new light fixtures, and updated windows. All of this just minutes from the heart of Hillsdale shops and restaurants, Stephens Creek Nature Park, schools, Multnomah Village, and more. This one has it all! [Home Energy Score = 2. HES Report at https://rpt.greenbuildingregistry.com/hes/OR10209592]
Zillow last checked: 8 hours ago
Listing updated: June 04, 2025 at 08:48am
Listed by:
Natalie Tracy 503-841-4686,
Living Room Realty
Bought with:
Sharon Fleming, 201105118
Coldwell Banker Bain
Source: RMLS (OR),MLS#: 410039465
Facts & features
Interior
Bedrooms & bathrooms
- Bedrooms: 3
- Bathrooms: 2
- Full bathrooms: 1
- Partial bathrooms: 1
- Main level bathrooms: 1
Primary bedroom
- Features: Bathroom, Deck, Sliding Doors, Laminate Flooring, Walkin Closet
- Level: Lower
- Area: 132
- Dimensions: 11 x 12
Bedroom 2
- Features: Laminate Flooring
- Level: Lower
- Area: 140
- Dimensions: 14 x 10
Bedroom 3
- Features: Laminate Flooring
- Level: Lower
- Area: 90
- Dimensions: 10 x 9
Dining room
- Features: Deck, Sliding Doors, Laminate Flooring
- Level: Main
- Area: 130
- Dimensions: 10 x 13
Kitchen
- Features: Laminate Flooring
- Level: Main
- Area: 99
- Width: 11
Living room
- Features: Laminate Flooring, Wood Stove
- Level: Main
- Area: 255
- Dimensions: 17 x 15
Heating
- Baseboard, Zoned
Appliances
- Included: Built-In Range, Dishwasher, Disposal, Free-Standing Refrigerator, Range Hood, Stainless Steel Appliance(s), Washer/Dryer, Electric Water Heater
- Laundry: Laundry Room
Features
- Bathroom, Walk-In Closet(s), Tile
- Flooring: Laminate, Tile
- Doors: Sliding Doors
- Windows: Vinyl Frames
- Basement: Crawl Space,Dirt Floor,Exterior Entry
- Number of fireplaces: 1
- Fireplace features: Wood Burning, Wood Burning Stove
Interior area
- Total structure area: 1,446
- Total interior livable area: 1,446 sqft
Property
Parking
- Total spaces: 2
- Parking features: Driveway, On Street, Garage Door Opener, Attached
- Attached garage spaces: 2
- Has uncovered spaces: Yes
Features
- Levels: Multi/Split
- Stories: 2
- Patio & porch: Deck, Porch
- Fencing: Fenced
- Has view: Yes
- View description: Mountain(s), Territorial
Lot
- Size: 5,227 sqft
- Features: SqFt 5000 to 6999
Details
- Parcel number: R126871
Construction
Type & style
- Home type: SingleFamily
- Property subtype: Residential, Single Family Residence
Materials
- T111 Siding
- Roof: Composition
Condition
- Resale
- New construction: No
- Year built: 1976
Utilities & green energy
- Sewer: Public Sewer
- Water: Public
Community & neighborhood
Security
- Security features: Security Lights
Location
- Region: Portland
Other
Other facts
- Listing terms: Cash,Conventional,FHA,VA Loan
Price history
| Date | Event | Price |
|---|---|---|
| 5/30/2025 | Sold | $559,000+1.8%$387/sqft |
Source: | ||
| 4/2/2025 | Pending sale | $549,000$380/sqft |
Source: | ||
| 3/27/2025 | Listed for sale | $549,000+4.6%$380/sqft |
Source: | ||
| 4/28/2023 | Sold | $525,000+5.2%$363/sqft |
Source: | ||
| 3/6/2023 | Pending sale | $499,000$345/sqft |
Source: | ||
Public tax history
| Year | Property taxes | Tax assessment |
|---|---|---|
| 2025 | $6,784 +3.7% | $252,020 +3% |
| 2024 | $6,540 +4% | $244,680 +3% |
| 2023 | $6,289 +2.2% | $237,560 +3% |
Find assessor info on the county website
Neighborhood: Hillsdale
Nearby schools
GreatSchools rating
- 10/10Rieke Elementary SchoolGrades: K-5Distance: 0.4 mi
- 6/10Gray Middle SchoolGrades: 6-8Distance: 0.9 mi
- 8/10Ida B. Wells-Barnett High SchoolGrades: 9-12Distance: 0.5 mi
Schools provided by the listing agent
- Elementary: Rieke
- Middle: Robert Gray
- High: Ida B Wells
Source: RMLS (OR). This data may not be complete. We recommend contacting the local school district to confirm school assignments for this home.
Get a cash offer in 3 minutes
Find out how much your home could sell for in as little as 3 minutes with a no-obligation cash offer.
Estimated market value
$546,600
Get a cash offer in 3 minutes
Find out how much your home could sell for in as little as 3 minutes with a no-obligation cash offer.
Estimated market value
$546,600

